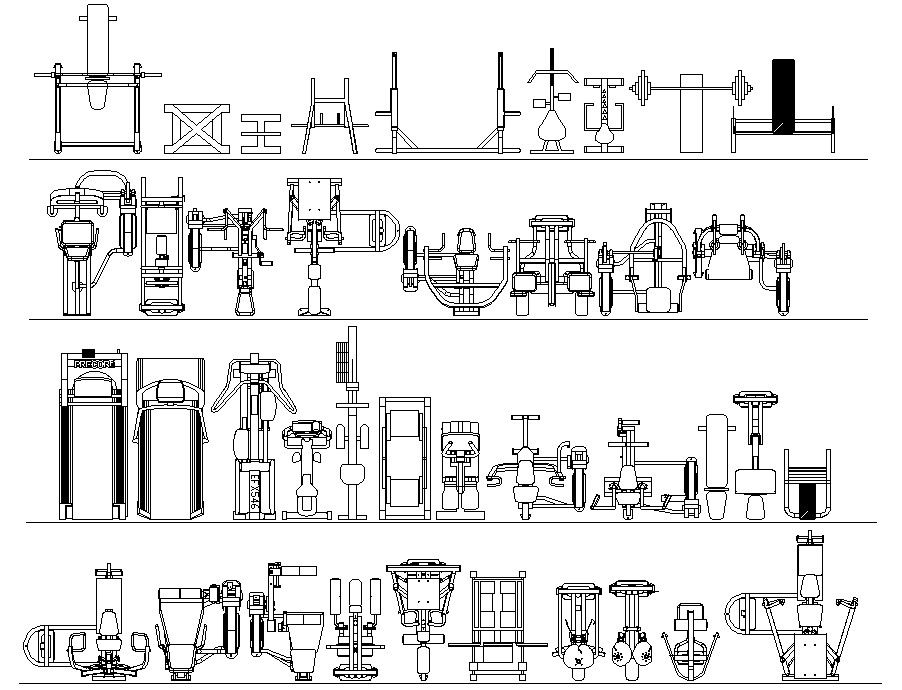Download Gym equipment CAD file
Description
CAD drawings of gyming machinery units dwg file that shows different sides of elevation of gym blocks like chest press machine, pectrol fly, sit up bench, leg press machine, cross fitter and other blocks elevation details.
Uploaded by:
