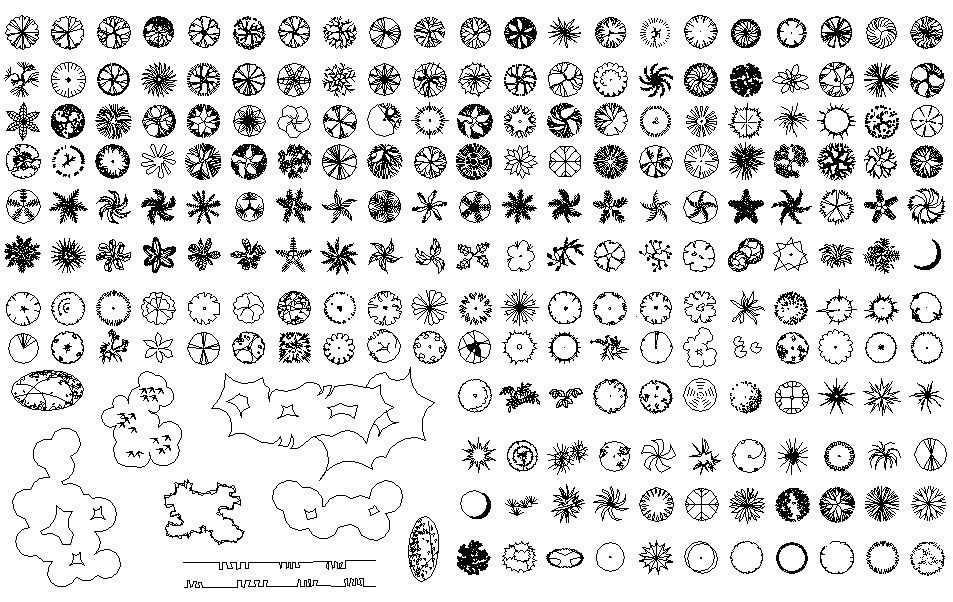AutoCAD landscape Blocks Download
Description
Drawings plan of landscaping units DWG file that shows top elevation of trees and plants landscaping units blocks.
File Type:
DWG
File Size:
5.7 MB
Category::
Dwg Cad Blocks
Sub Category::
Trees & Plants Cad Blocks
type:
Gold
Uploaded by:
