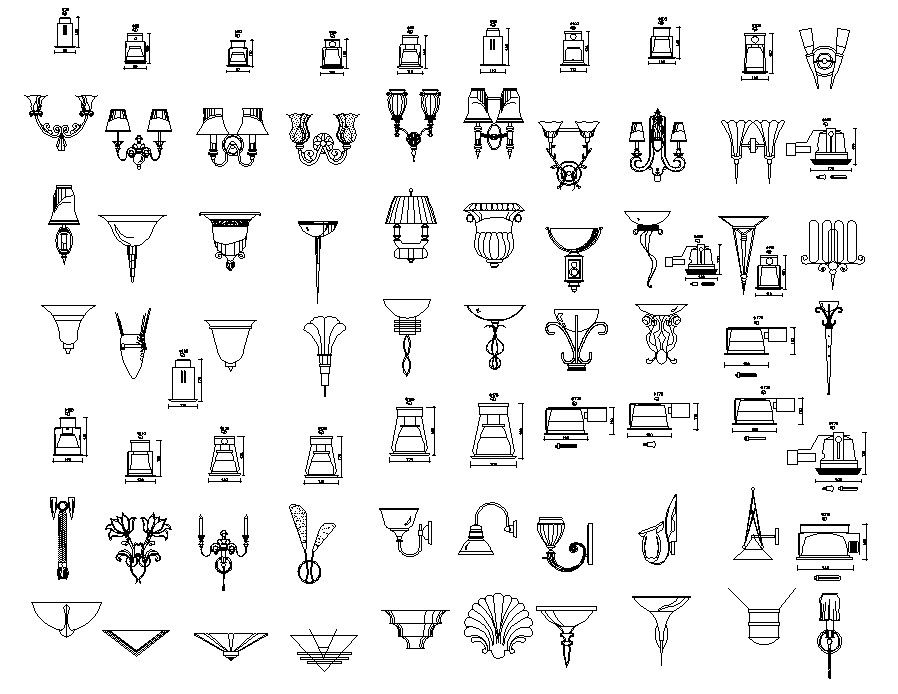Lighting symbols CAD blocks Download
Description
2d Drawings elevation of lighting lamp blocks CAD file that shows light lamp design drawings with dimension and shape size details.
File Type:
DWG
File Size:
838 KB
Category::
Electrical
Sub Category::
Electrical Automation Systems
type:
Gold
Uploaded by:
