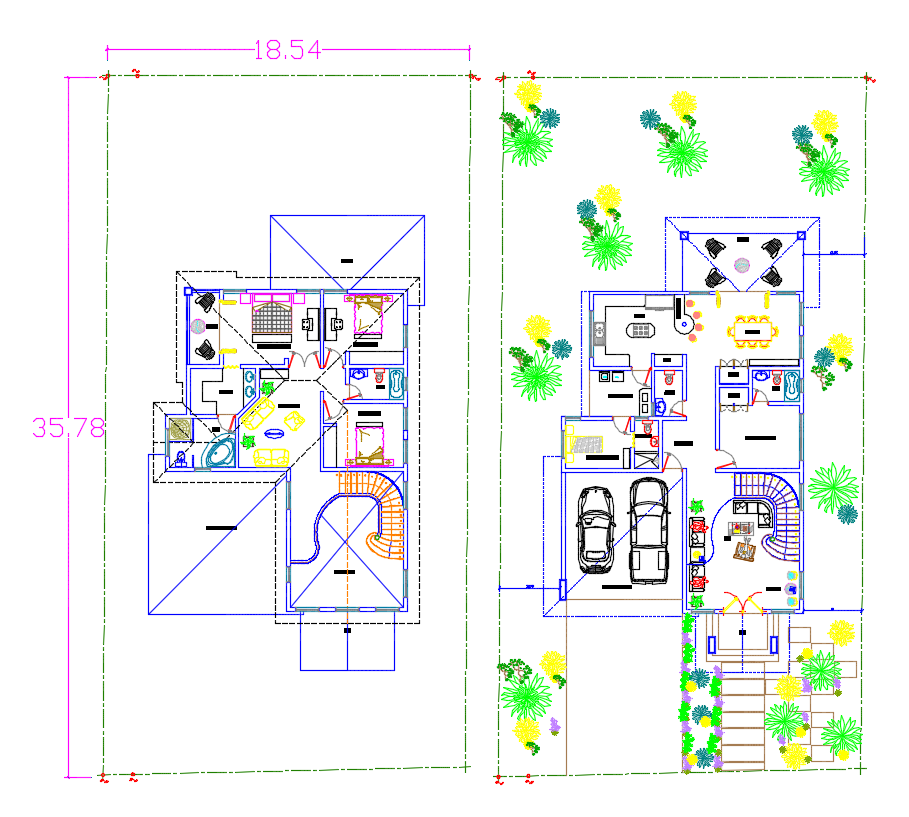Two-Story AutoCAD House Plan with Dimensions and Layout Details
Description
This AutoCAD house plan with dimensions provides a clear and precise layout ideal for architects, engineers, and designers. The CAD file includes accurate measurements, making it a valuable resource for construction planning, interior design, and architectural presentations. With well-structured detailing, this drawing helps ensure better visualization and accurate project execution. It is suitable for students, professionals, and anyone looking for a reliable house plan reference in AutoCAD format.
Uploaded by:
