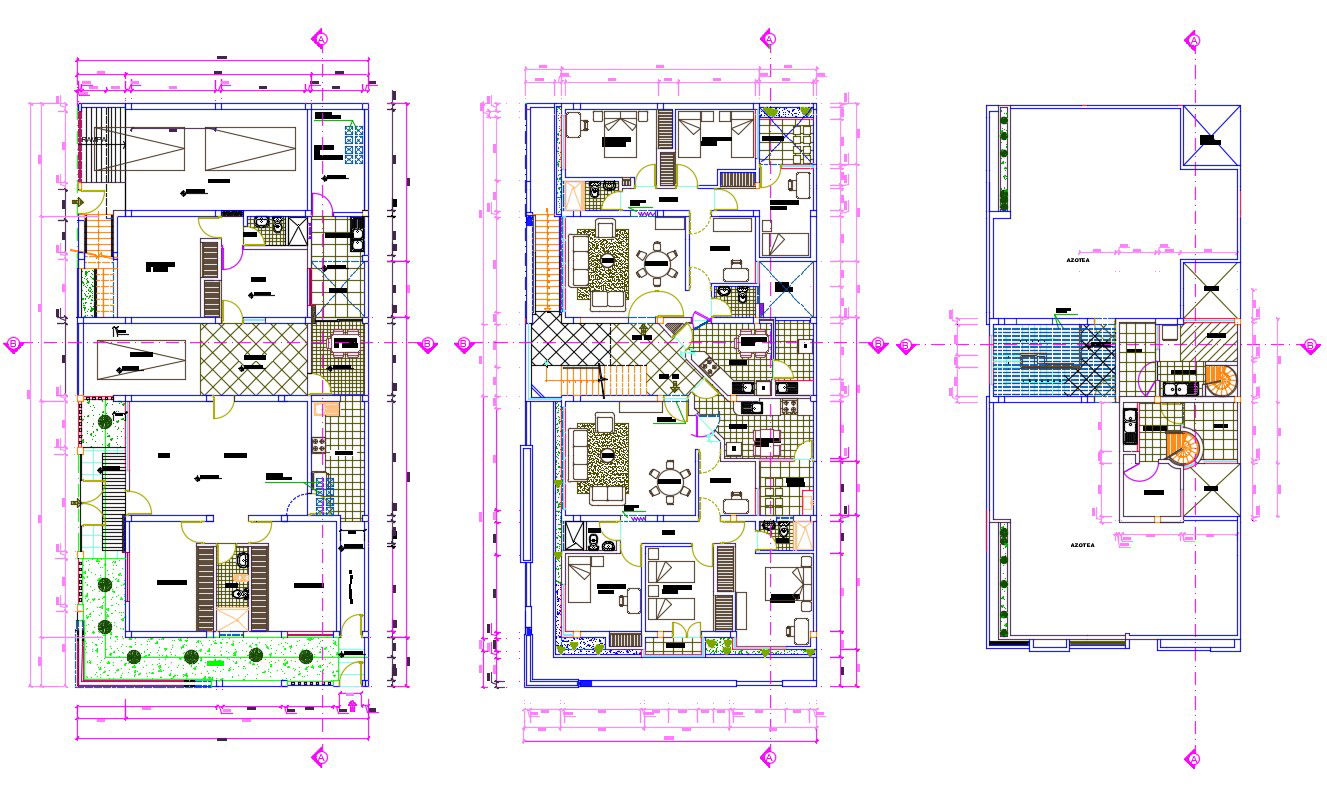Download House CAD plan
Description
Housing apartment AutoCAD layout plan which shows furnished and unfurnished plan along with the terrace plan. Single storey house with details of dimension, section line and hidden line details also shown in drawing.
Uploaded by:
