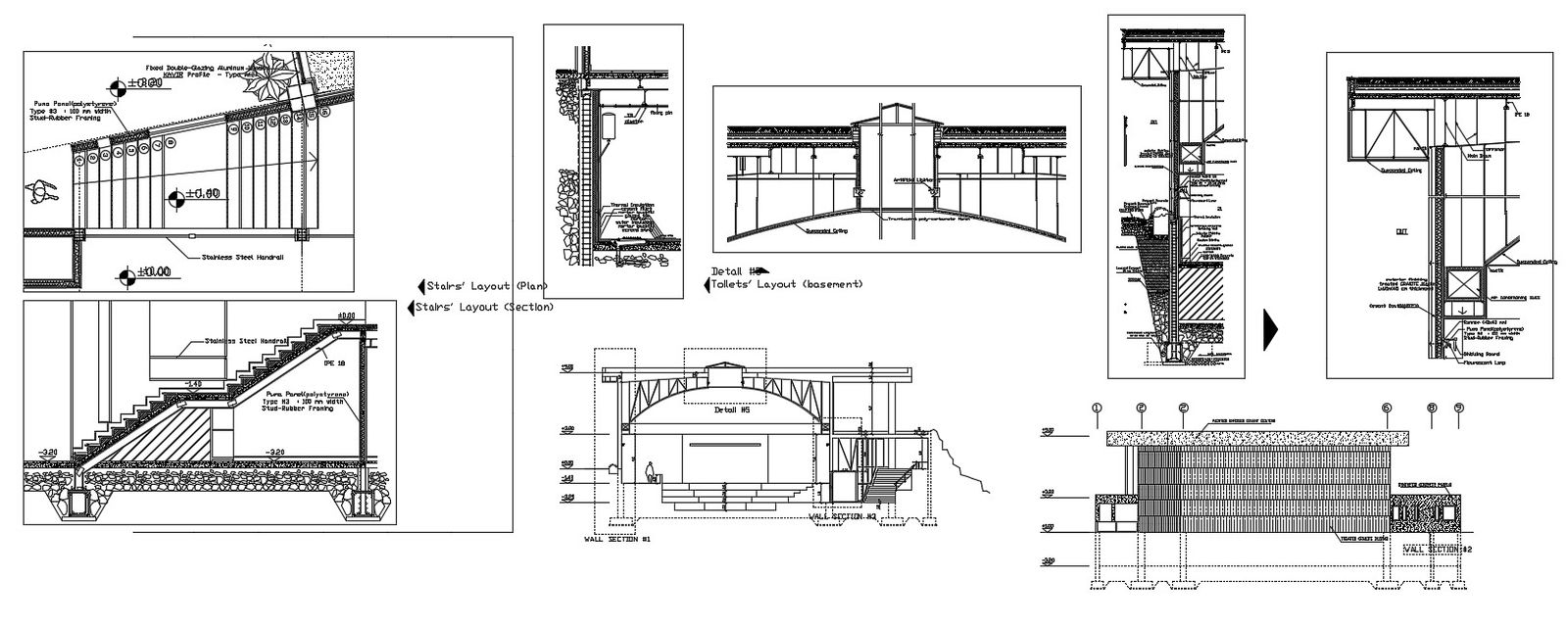Comprehensive AutoCAD Staircase Design with Plan, Section, and Shade
Description
This AutoCAD staircase drawing provides a complete set of detailed plans and sectional views, including risers, treads, and shading elements. The DWG file is designed for precision, helping architects, interior designers, and civil engineers to visualize and implement staircase designs accurately. With clear dimensions, layout specifications, and construction details, this resource is perfect for residential and commercial projects, ensuring seamless integration into building plans. The file is easy to edit and customize according to project requirements, making it an essential tool for professional design workflows.
Uploaded by:

