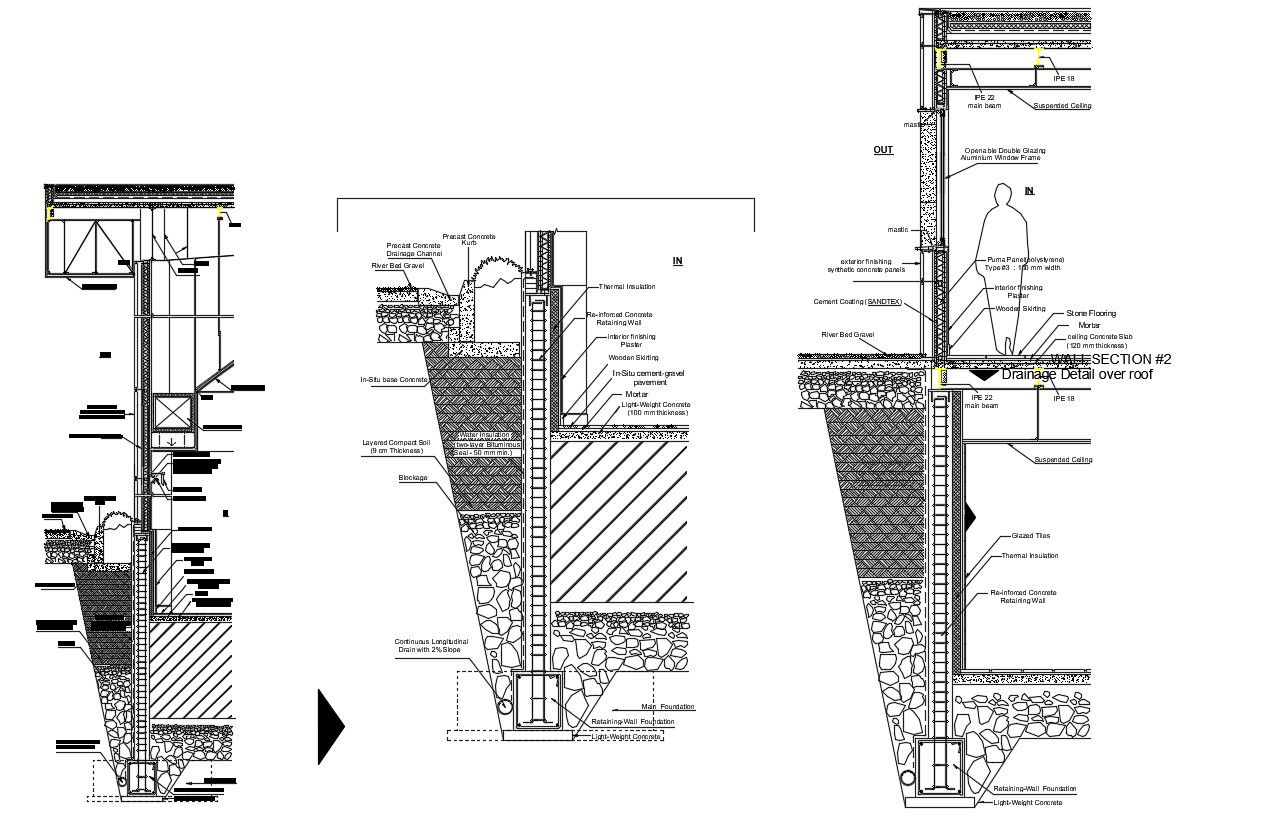Download Building section AutoCAD architecture drawing
Description
Drawings details floor sectional layout DWG file that shows sectional drawings details of building floor with slab details and foundation structure details also included in drawings.
Uploaded by:

