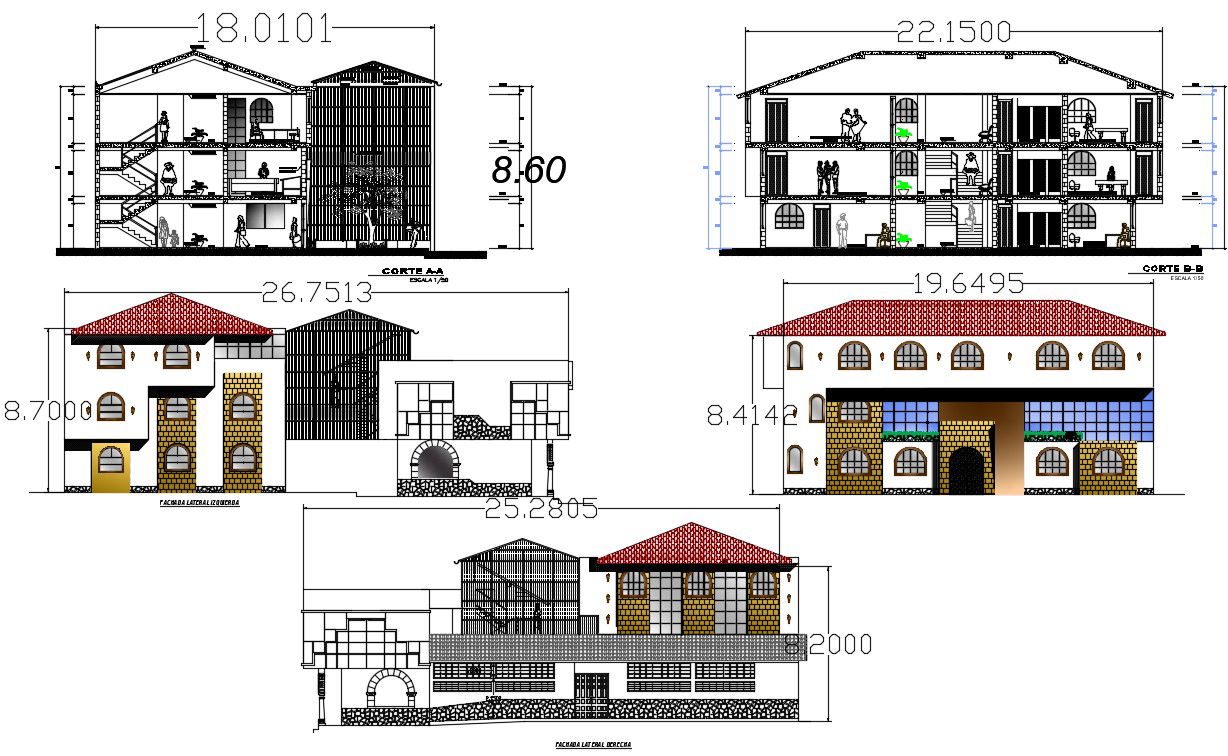Bungalow Elevation design CAD file download
Description
CAD elevation and sectional drawings details of housing file that shows building apartment different sides of elevation like front elevation side elevation and rear elevation. Sectional drawings details of apartment also included in drawings.
Uploaded by:
