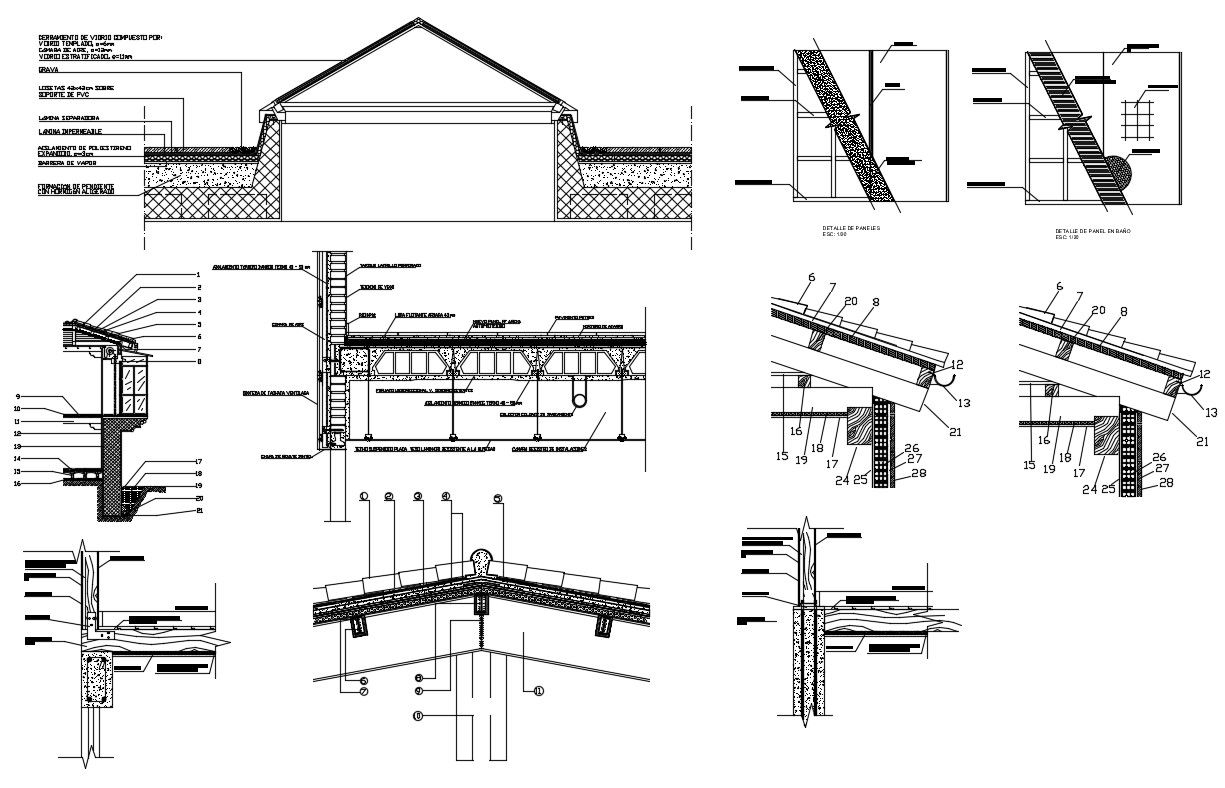Roof plan Design CAD file download
Description
Drawings 2d CAD roof structural blocks file that shows roof structure details along with roofing material details and principal rafter, purlin details, main and sag tie details structural details also included in drawings.
Uploaded by:
