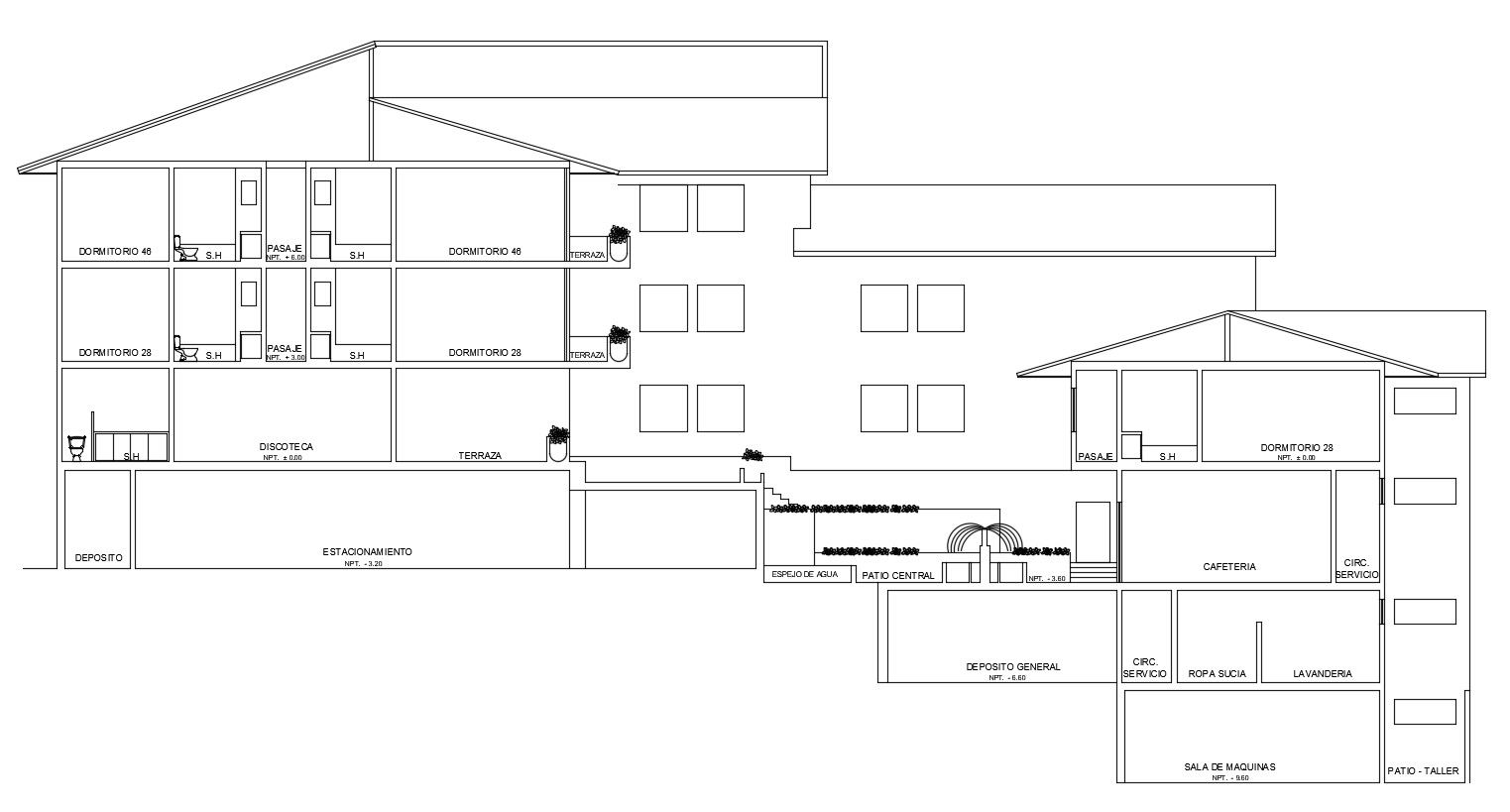Download Building Section detail CAD drawing
Description
CAD drawings details of building 2d view section file that shows section details of building along with floor level details and staircase details roofing structure details at ceiling with building height details also included in drawings.
Uploaded by:
