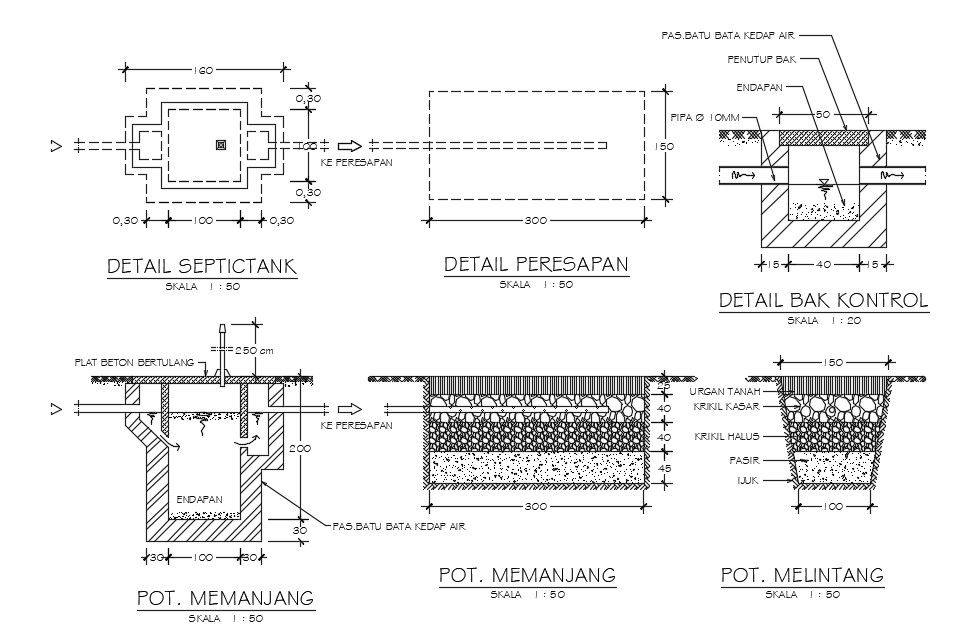Septic tank Design CAD file download
Description
Construction details of septic tank 2d view drawings DWG file that shows septic tank construction plan with sectional details of tank. Concrete masonry details and tank capacity details scale details of 1:50 details also included in drawings.
File Type:
DWG
File Size:
364 KB
Category::
Dwg Cad Blocks
Sub Category::
Autocad Plumbing Fixture Blocks
type:
Gold
Uploaded by:
