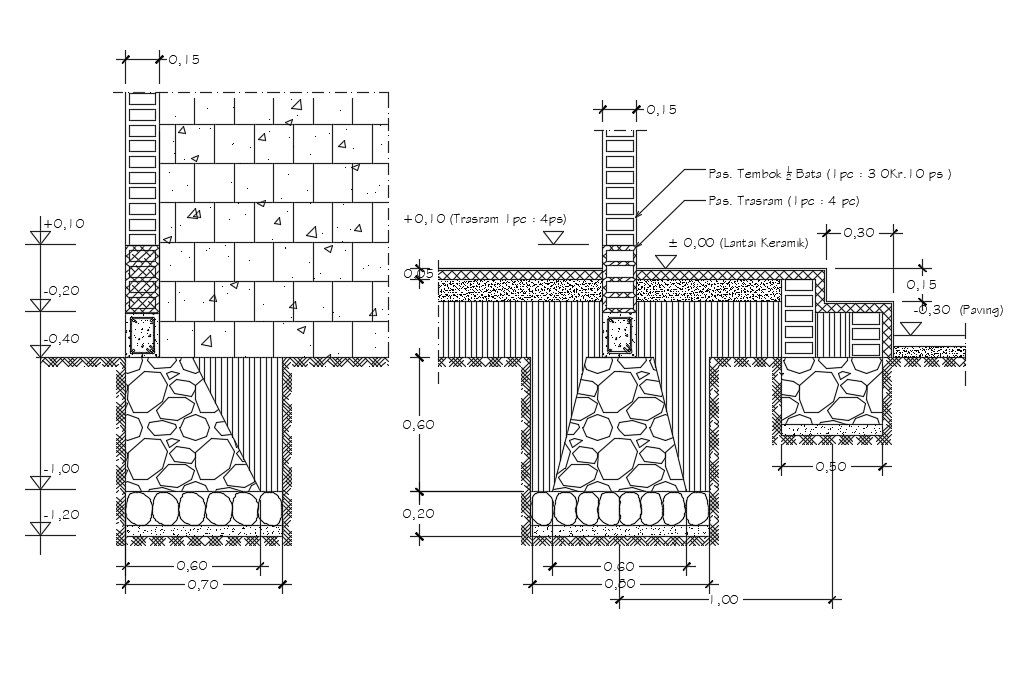Free Download Brick wall construction CAD file
Description
Drawings detail of brick masonry with footing details DWG file that shows brick masonry wall construction detail, foundation footing details with concrete masonry and stone masonry details. Reinforcement details are provided in tension and compression zone with DPC layer details and the structure is a reinforced concrete cement (RCC) structure.
Uploaded by:
