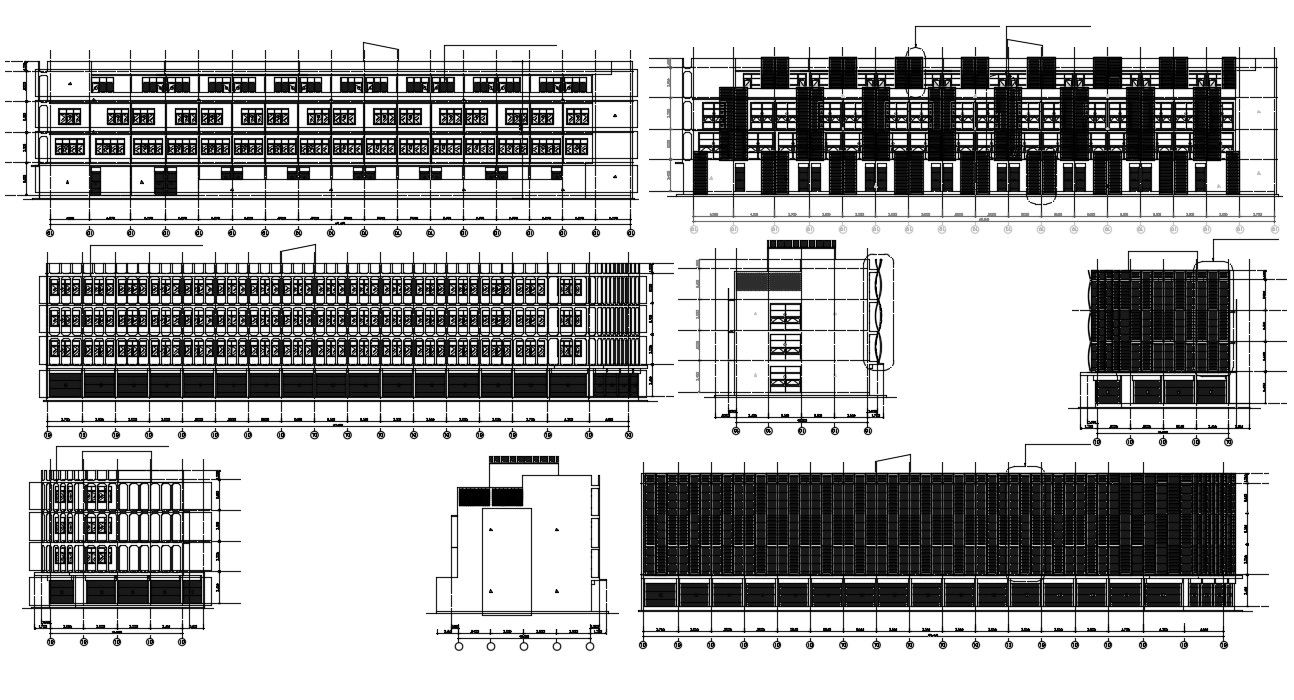2d Building elevation design CAD Drawing
Description
CAD elevation and sectional Building 2d Drawing that includes floor level details of building along with building different sides of elevation and sectional detail also included in drawing.
Uploaded by:
