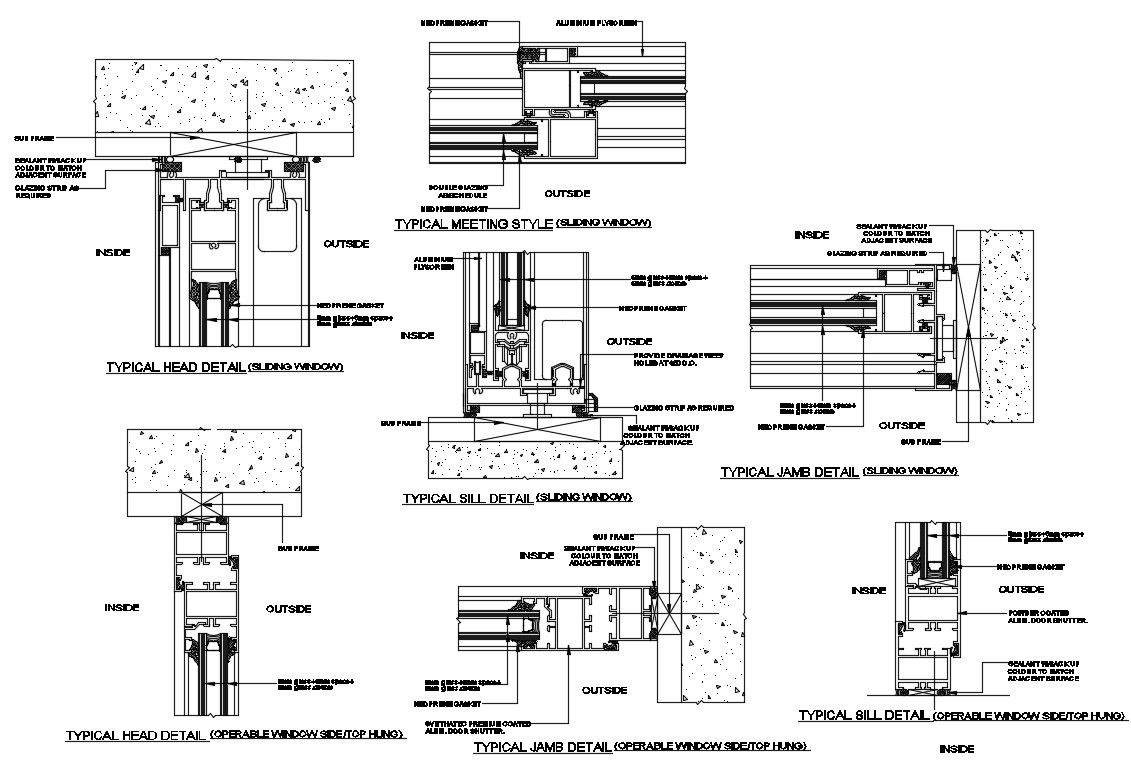Window detail Drawing CAD file Free download
Description
Window section CAD drawing download file that shows window sectional drawing along with lintel details and brackets details. Naming texts details joints and connections details also included in drawing.
File Type:
DWG
File Size:
948 KB
Category::
Dwg Cad Blocks
Sub Category::
Windows And Doors Dwg Blocks
type:
Free
Uploaded by:
