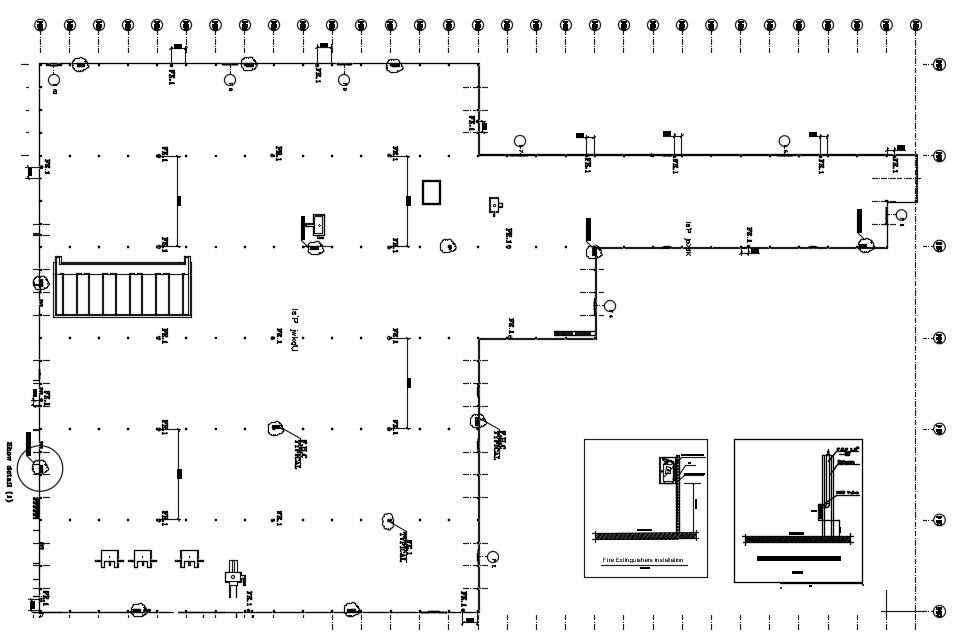Fire alarm installation system CAD plan download
Description
Fire protection installation layout CAD plan dwg file that shows building fire protection installation layout plan along with building layouts details also included in drawing.
Uploaded by:

