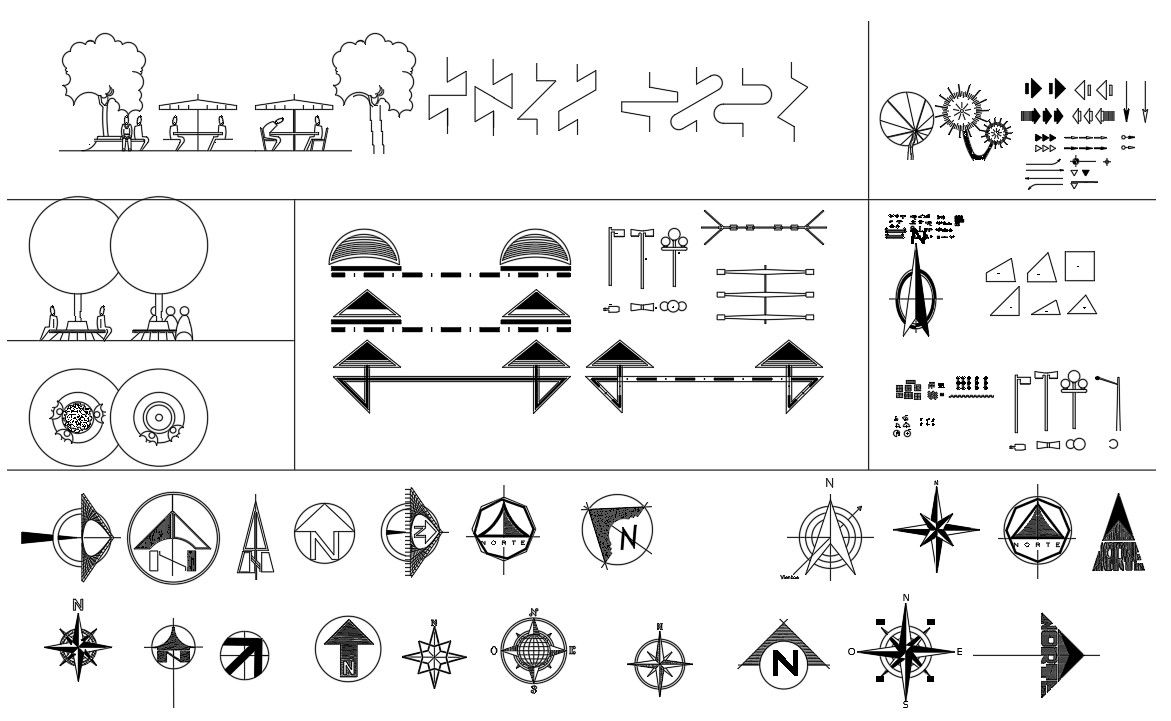All cad Block Detail
Description
CAD blocks and files can be downloaded in the formats DWG.. This file in all detail anclude for autocad block.
File Type:
Autocad
File Size:
253 KB
Category::
Dwg Cad Blocks
Sub Category::
Cad Logo And Symbol Block
type:
Gold
Uploaded by:
Albert
stroy

