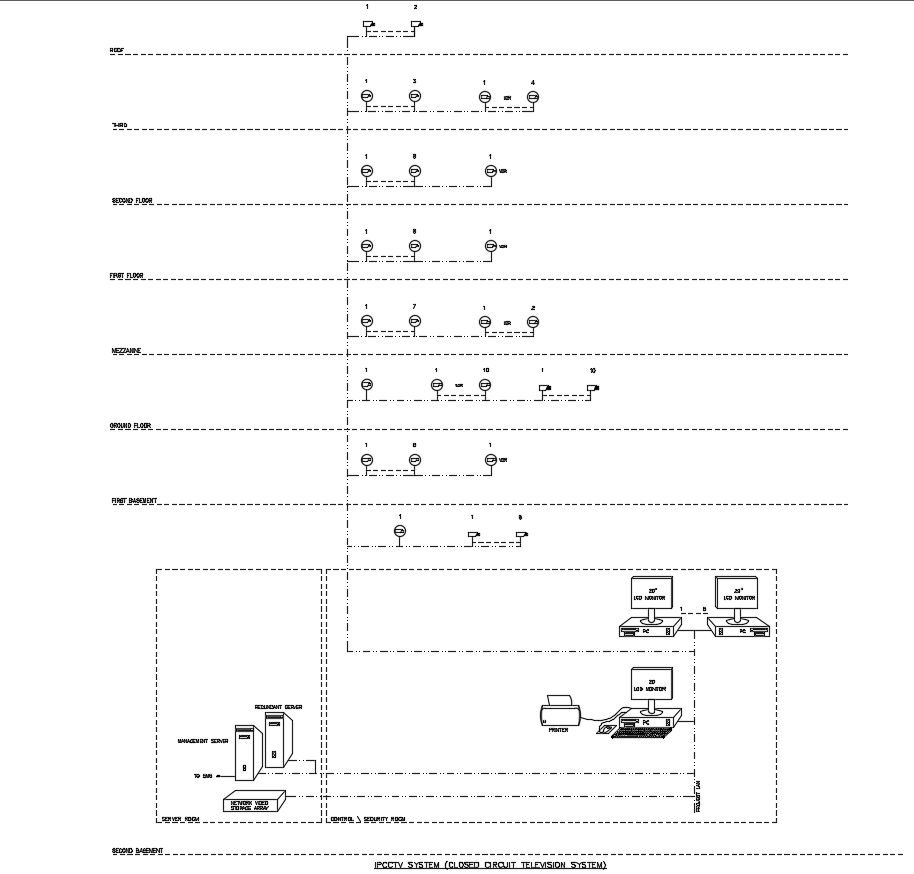Electric layout plan AutoCAD drawing download
Description
Electric TV installation layout system CAD drawing that shows electrical installation layout along with earthing wire details. Computer and TV units details and transmitter insulator details also included in drawing.
Uploaded by:
