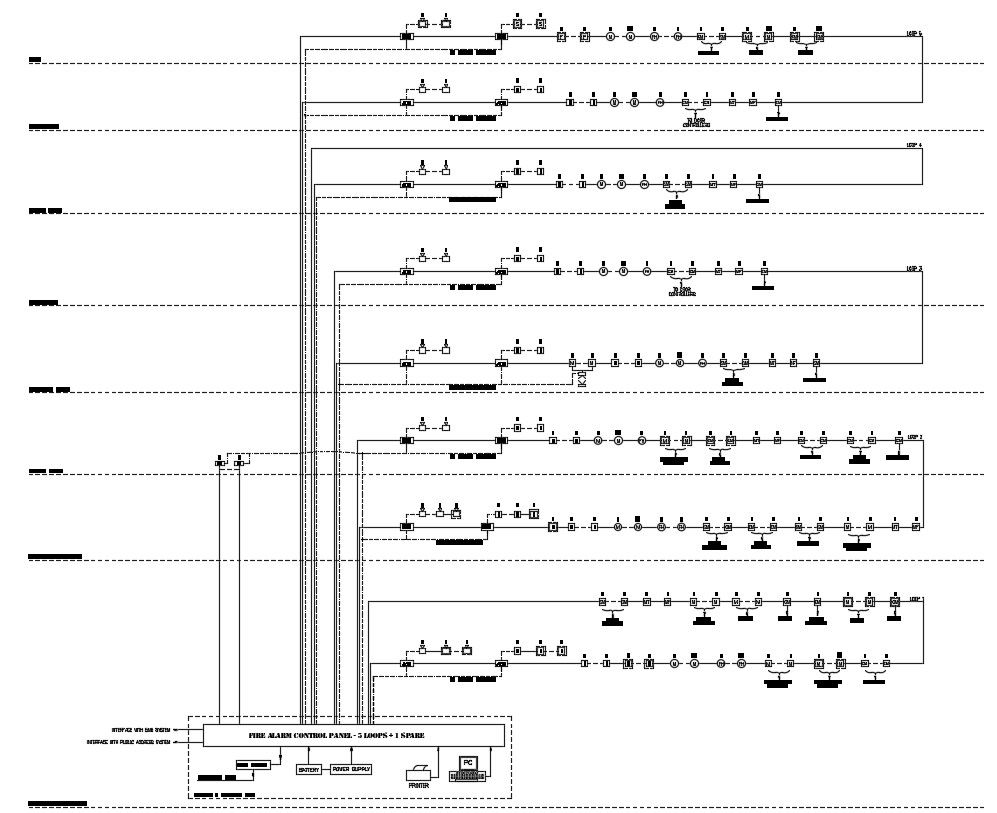Free download Electrical Technical Drawing CAD file
Description
2d electrical wiring circuit diagram CAD file download for free that shows electrical layout wiring details and electrical symbols blocks details of transmitter, fuse circuits, earthing wire, insulators details.
Uploaded by:
