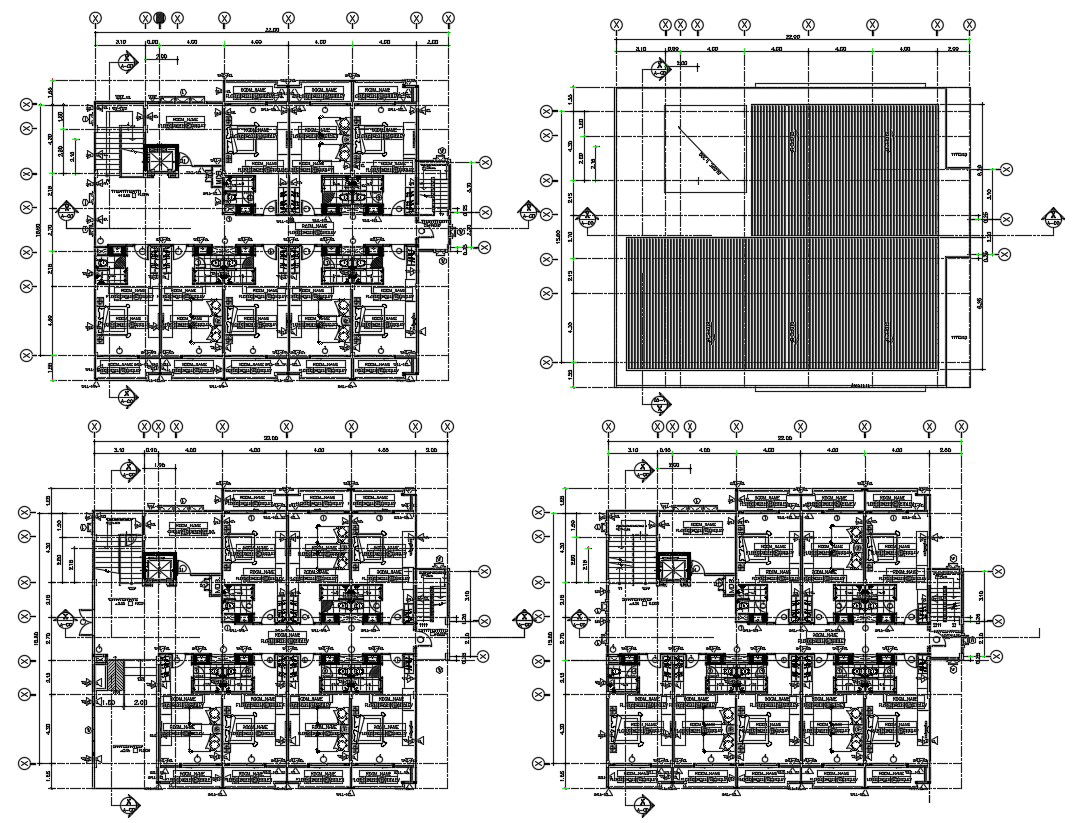Hotel ground floor plan CAD file download
Description
Hotel Building CAD floor layout plan that shows work plan drawing details of building along with furniture layout details in rooms.Attached sanitary toilet and bathroom with bedroom details is also shown in drawing.
File Type:
DWG
File Size:
1.9 MB
Category::
Interior Design
Sub Category::
Hotel And Restaurant Interior
type:
Gold
Uploaded by:
