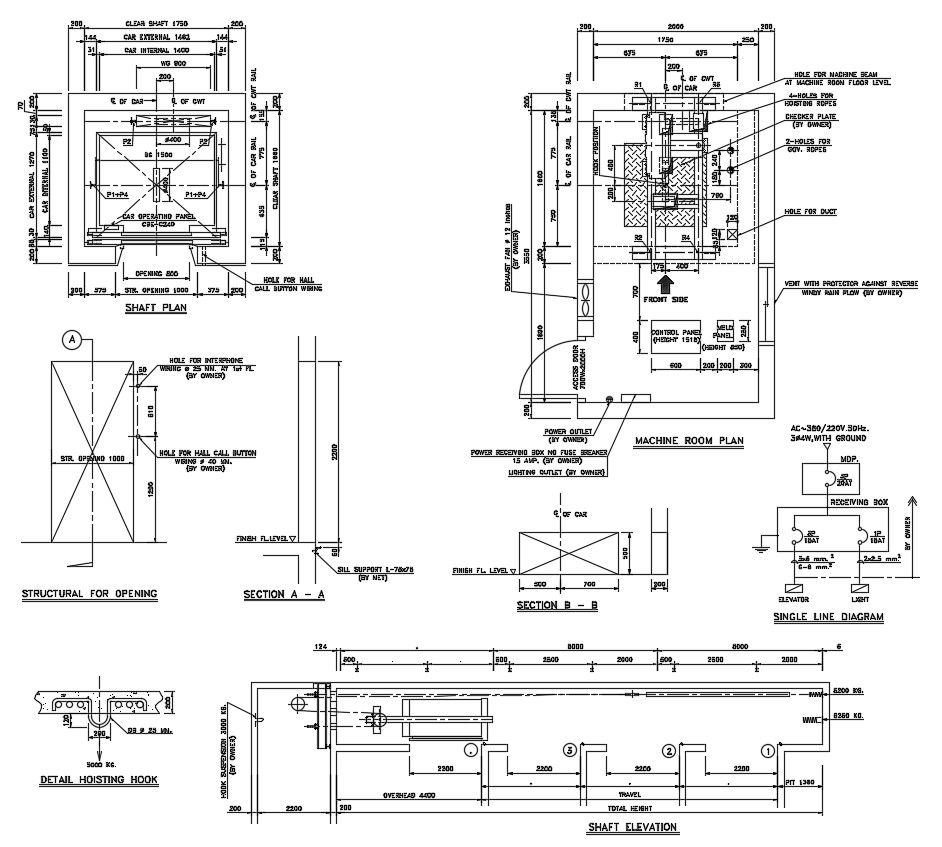Detailed Mechanical Room Floor Plan CAD Drawing for Building Design
Description
Machinery room CAD plan 2d drawing that shows layout floor plan of machine room along with sectional details of room. Shaft room details with machinery units details also included in drawing
File Type:
DWG
File Size:
351 KB
Category::
Mechanical and Machinery
Sub Category::
Other Cad Blocks
type:
Gold
Uploaded by:

