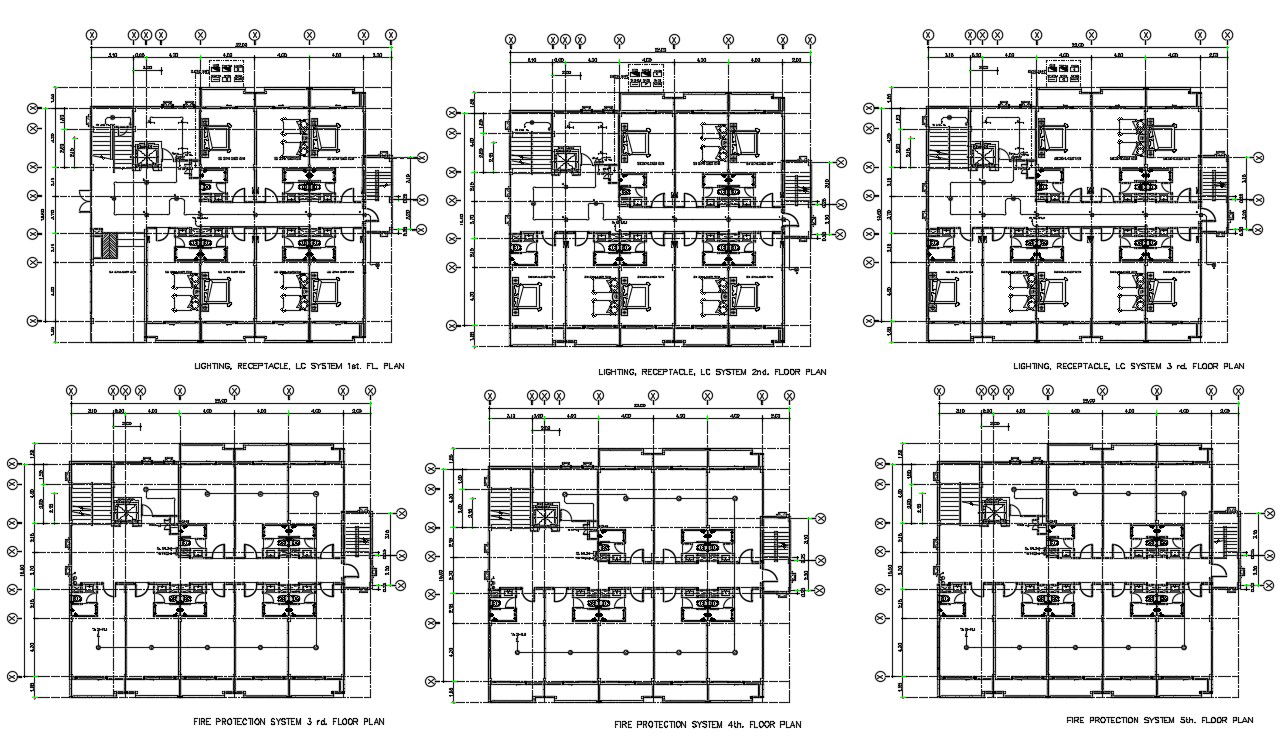Light fixtures CAD blocks download
Description
Lighting and fire protection system layout CAD plan that shows electrical wiring details in building along with fire protection system layout drawing. Floor level details of building and furniture layout details also included in drawing.
Uploaded by:
