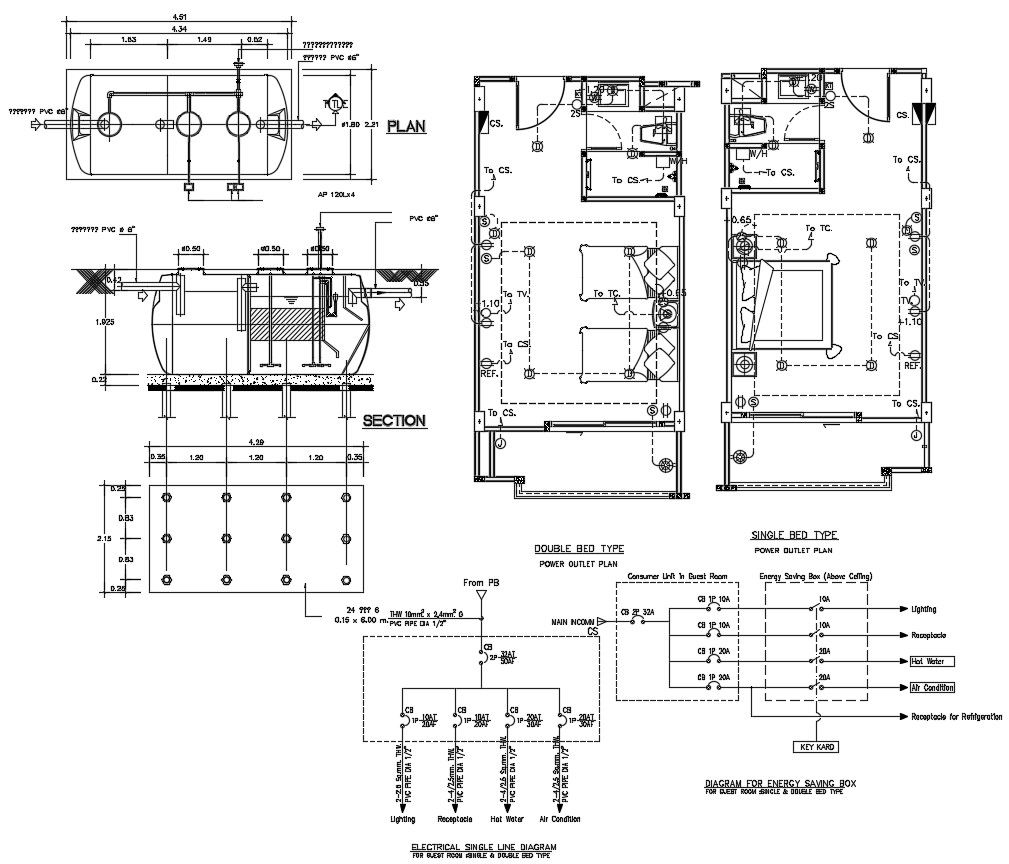Electrical layout plan AutoCAD drawing free download
Description
Bedroom electrical power layout CAD plan free download file that shows power layout system detail drawing in bedroom along with fuse circuits details. Earthing wire and other electrical blocks details also included in drawing.
Uploaded by:
