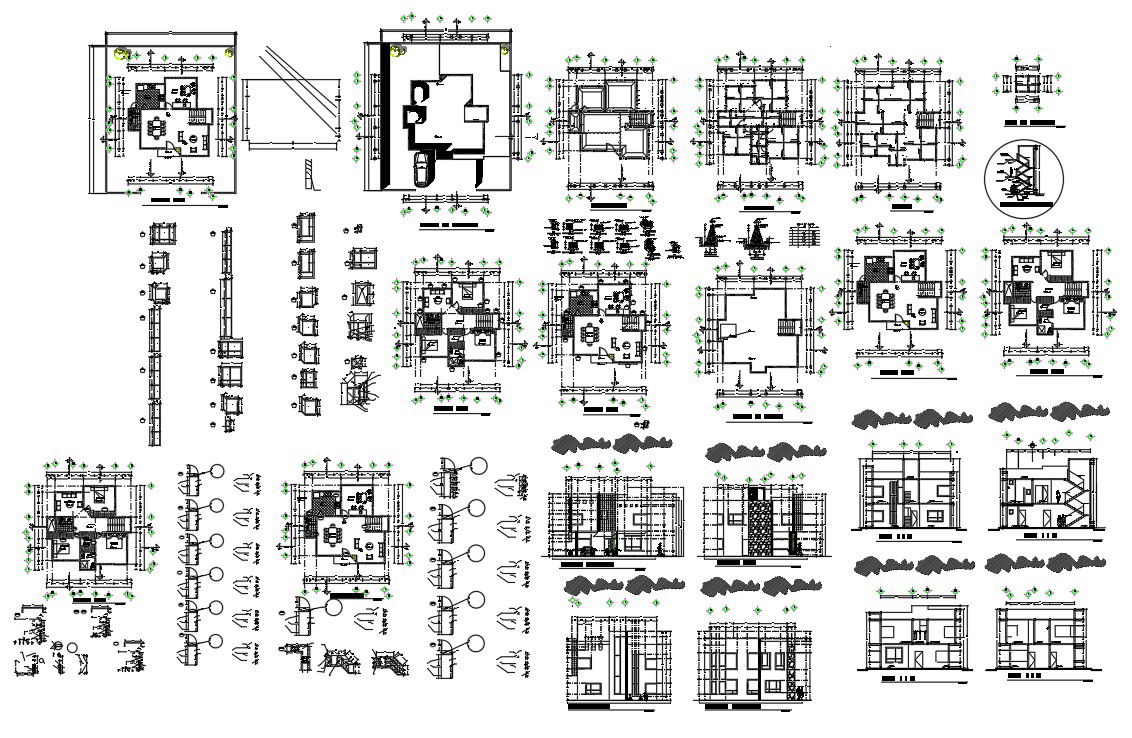House Project design
Description
House Project details in a elevation plan, structural details architectural details ,slab stairs details , layout
details, furniture plan, section plan, beam details .
File Type:
Autocad
File Size:
5.1 MB
Category::
Interior Design
Sub Category::
House Interiors Projects
type:
Gold
Uploaded by:
Mehul
Patel
