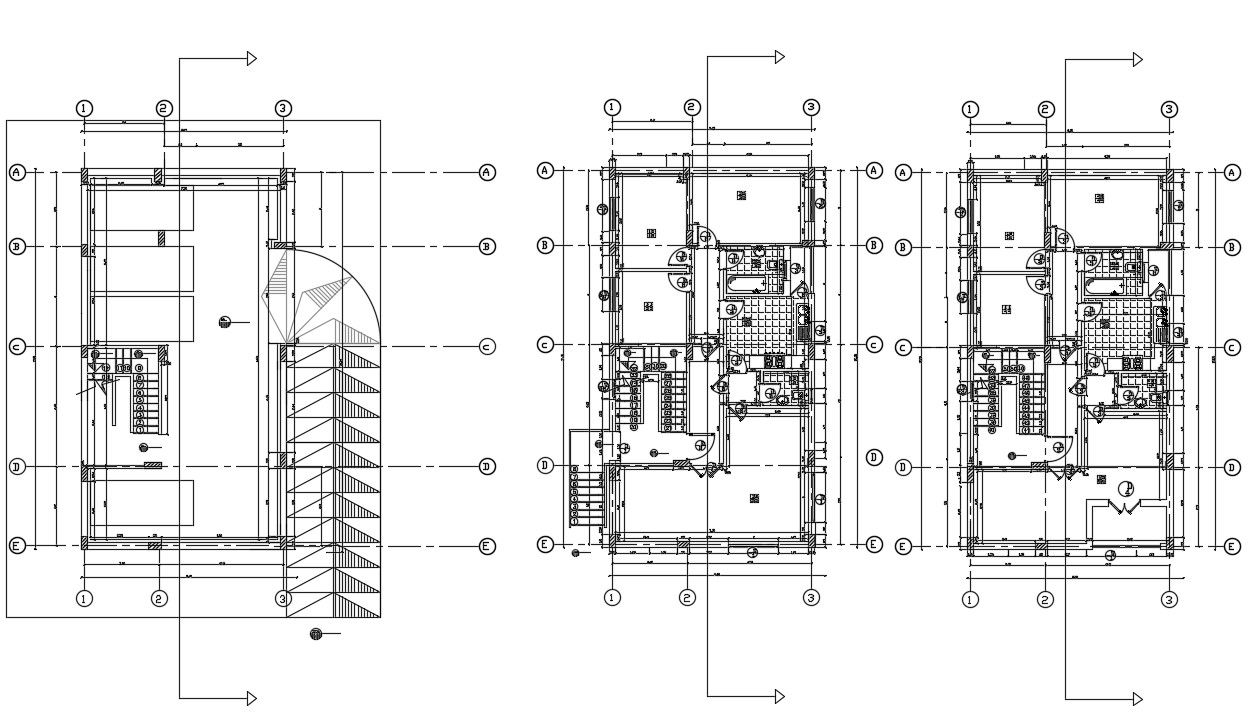House design plan AutoCAD drawing download
Description
Residential housing two story apartment CAD file download that shows house floor plan drawing details along with parking space details and ramp details. Room dimension details with house floor level and section line details also included in drawing.
Uploaded by:

