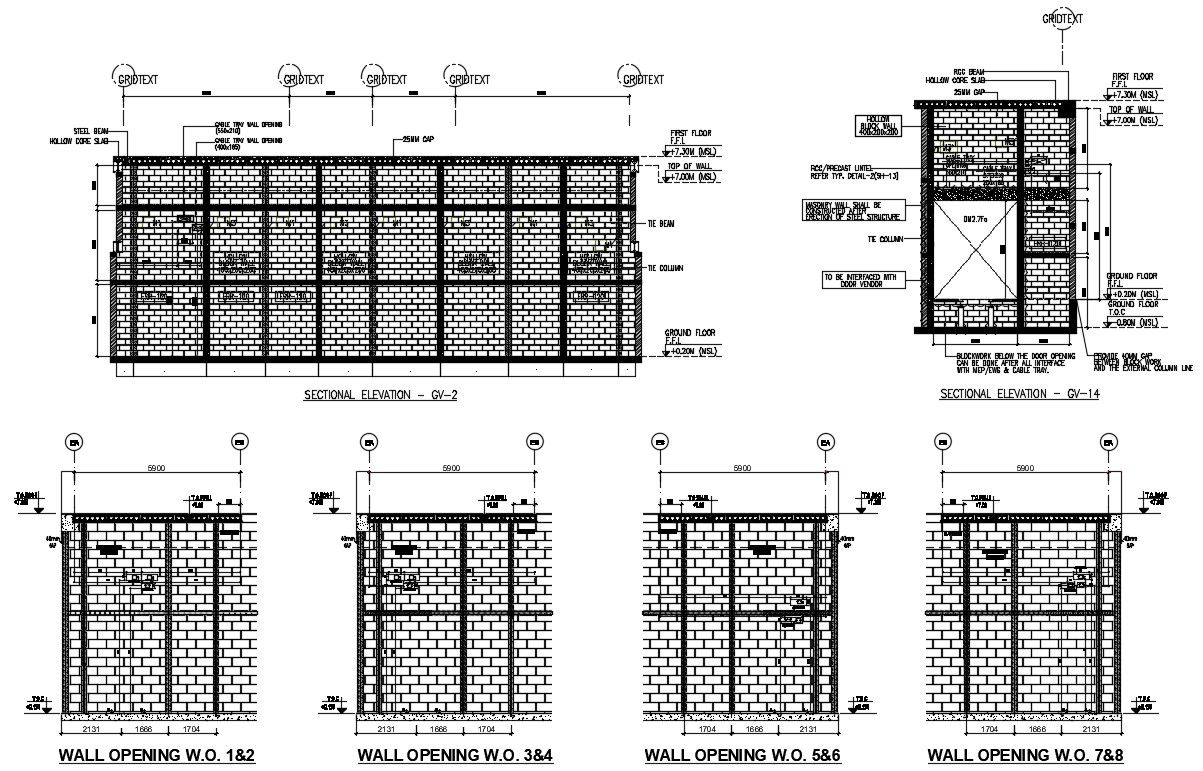Brick wall Construction details CAD drawing download
Description
Brick wall construction details CAD file download that shows brick wall construction details along with bricks laid along the side of stretcher bond and connected by cement mortar.
Uploaded by:

