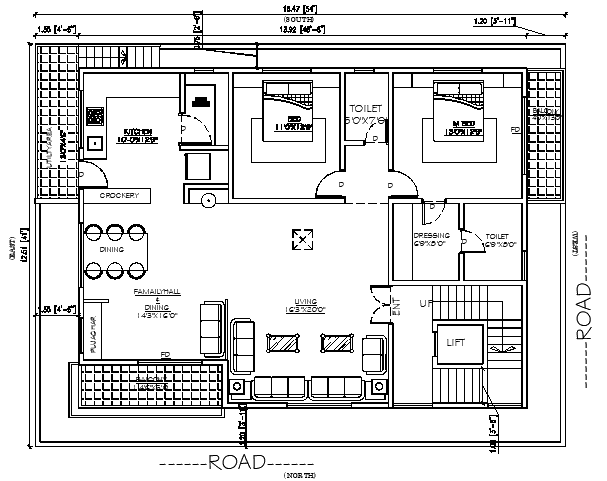Raw house Plan
Description
This plan contains 2 Bed Rooms and 1 Kitchen with Dinning and Living Room.
It also comprises for Worship Room.
1 master bed room
1 common bed room
1 common wash room
File Type:
DWG
File Size:
156 KB
Category::
Interior Design
Sub Category::
House Interiors Projects
type:
Gold
Uploaded by:
Snehal
Ladda
