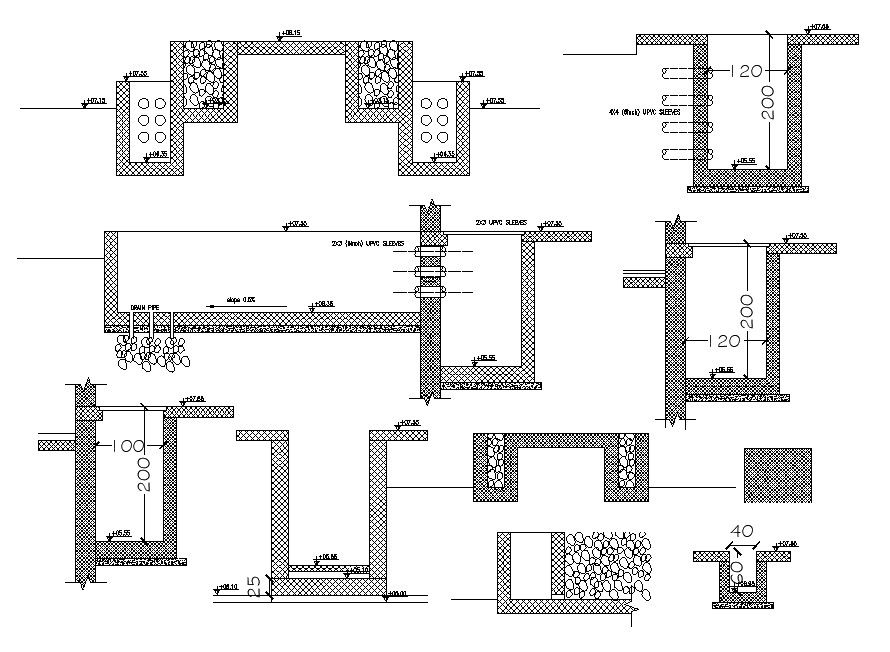Insulated water tank CAD drawing
Description
Drainage tank details CAD drawing file that shows plumbing tank details along with drainage pipe blocks details and stone masonry blocks details. Pipe blocks details hatching details also included in drawing.
File Type:
DWG
File Size:
304 KB
Category::
Dwg Cad Blocks
Sub Category::
Autocad Plumbing Fixture Blocks
type:
Gold
Uploaded by:
