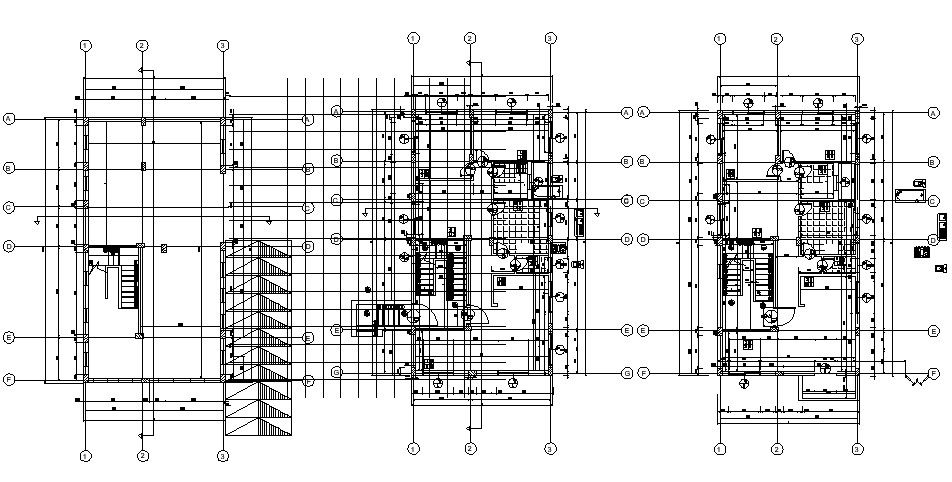House plan drawing CAD file download
Description
Apartment plan 2d Drawing download file that shows work plan drawing details of house along with floor level details and terrace plan of house. Dimension hidden line details also included in drawing.
Uploaded by:
