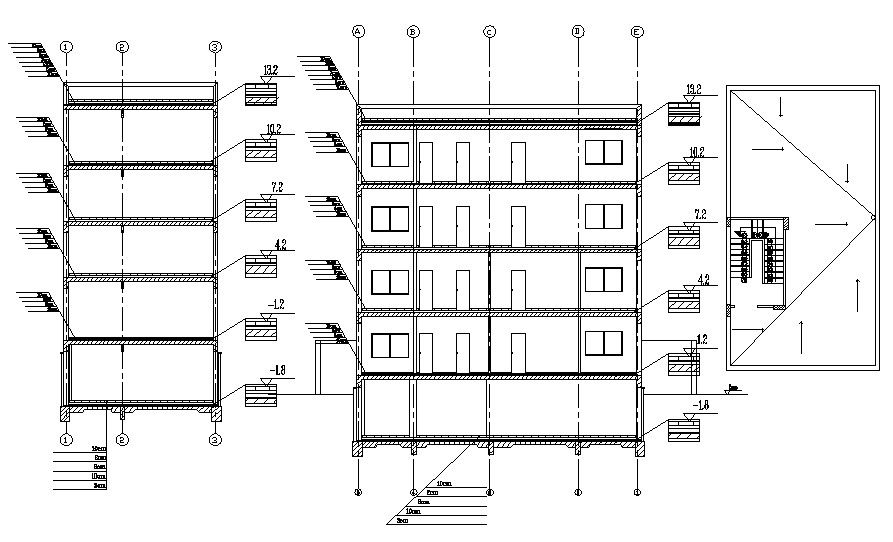Building section details CAD drawing download
Description
CAD apartment sectional drawing DWG file that shows sectional drawing details of apartment along with floor level details and terrace plan details. Staircase, leveling detailing also included in drawing.
Uploaded by:
