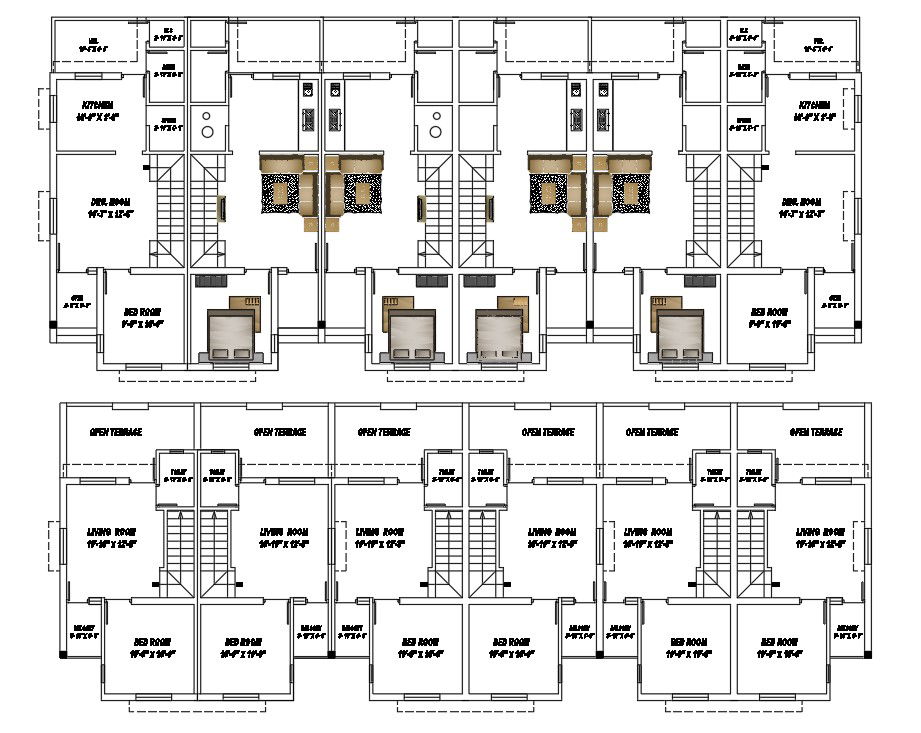Duplex House Plans In AutoCAD File
Description
Duplex House Plans in a kitchen, dining room, bedroom, bathroom, toilet, bedroom, stair details, furniture
details, etc.
File Type:
Autocad
File Size:
551 KB
Category::
Architecture
Sub Category::
House Interiors Projects
type:
Gold
Uploaded by:
Mehul
Patel
