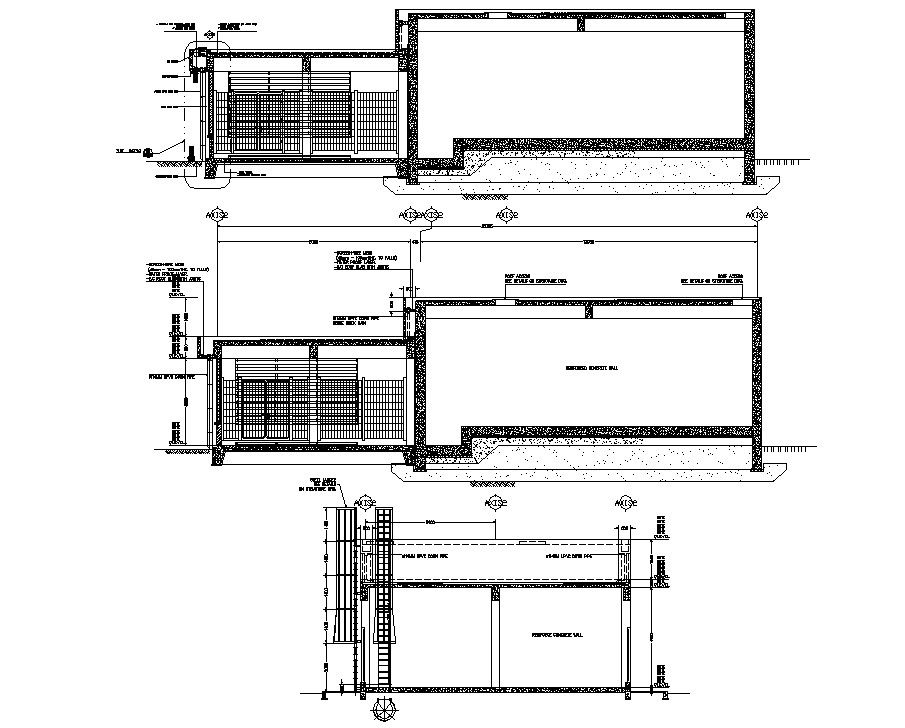Compound wall design pattern CAD drawing
Description
Compound wall construction details with gate 2d CAD drawing that shows construction drawing of wall along with entrance gate details. Dimension concrete work details also included in drawing.
File Type:
DWG
File Size:
2 MB
Category::
Construction
Sub Category::
Construction Detail Drawings
type:
Gold
Uploaded by:
