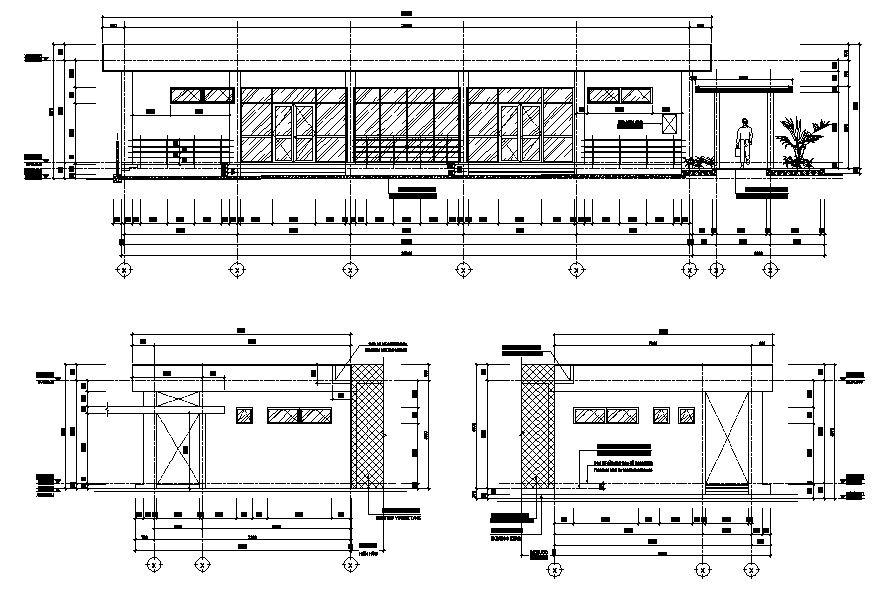Download Building elevation AutoCAD drawing
Description
Elevation CAD drawing of single story building DWG file that shows different sides of elevation like front elevation and sides elevation along with floor level details and building height length details also included in drawing.
Uploaded by:
