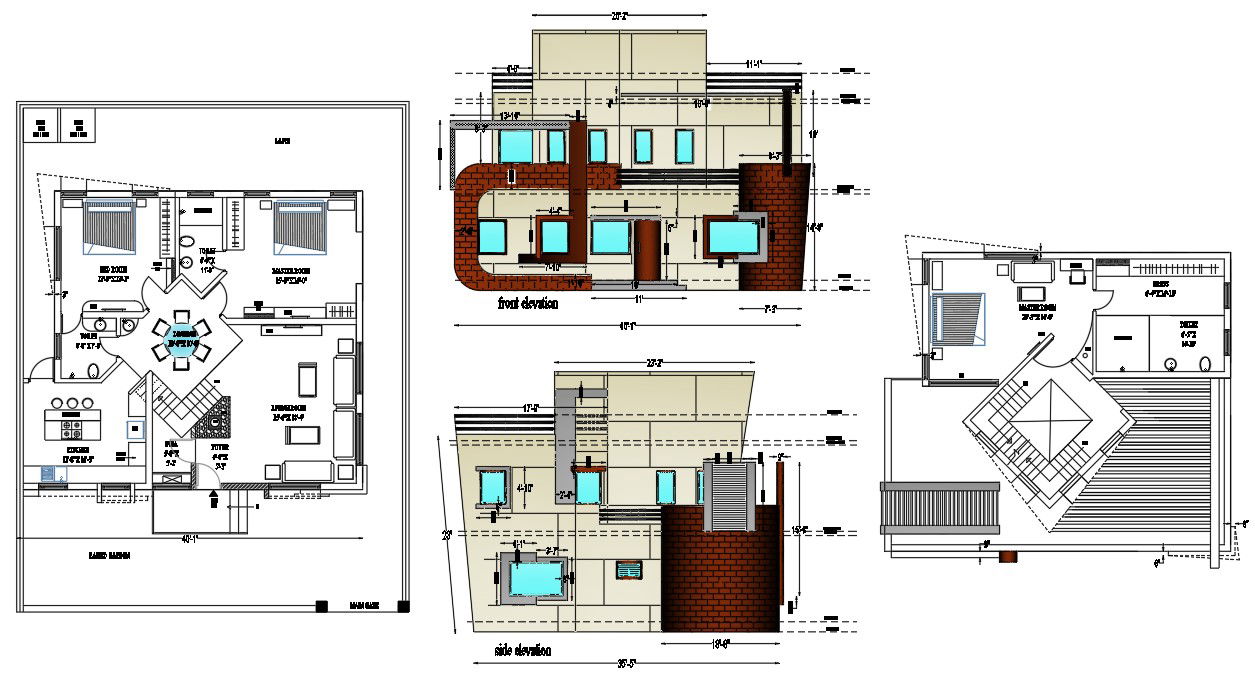Modern Residential house In CAD Drawing
Description
Modern Residential house which shows in a side elevation, garden, layout plan, kitchen, bedroom, dining
room, living room, parking area, etc.
File Type:
Autocad
File Size:
314 KB
Category::
Architecture
Sub Category::
House Interiors Projects
type:
Gold
Uploaded by:
Mehul
Patel
