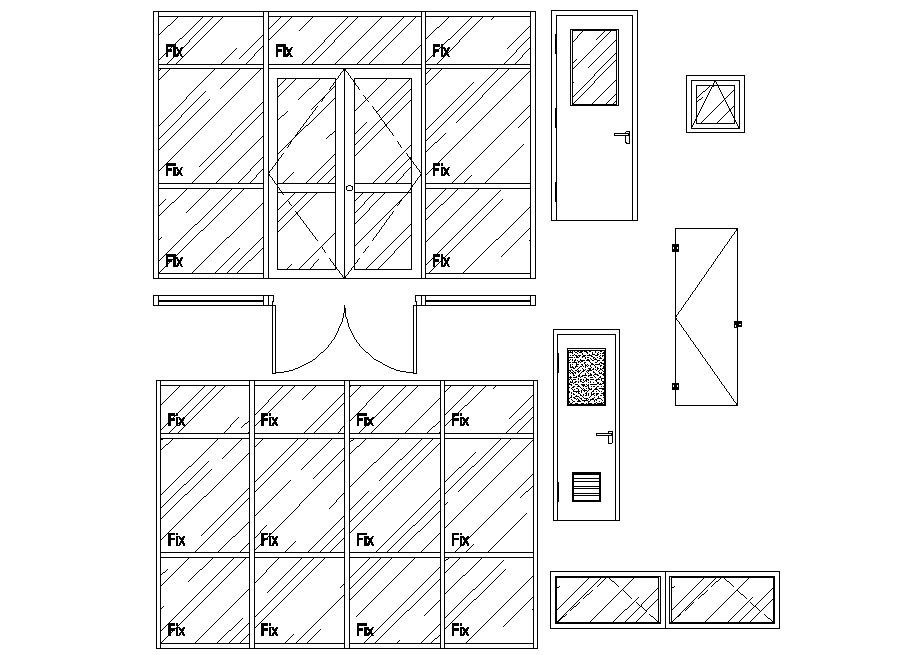Modern door design CAD block
Description
Door design CAD blocks download file which shows the door design details along with elevation drawing of door CAD blocks is shown in drawing.
File Type:
DWG
File Size:
1016 KB
Category::
Dwg Cad Blocks
Sub Category::
Windows And Doors Dwg Blocks
type:
Gold
Uploaded by:
