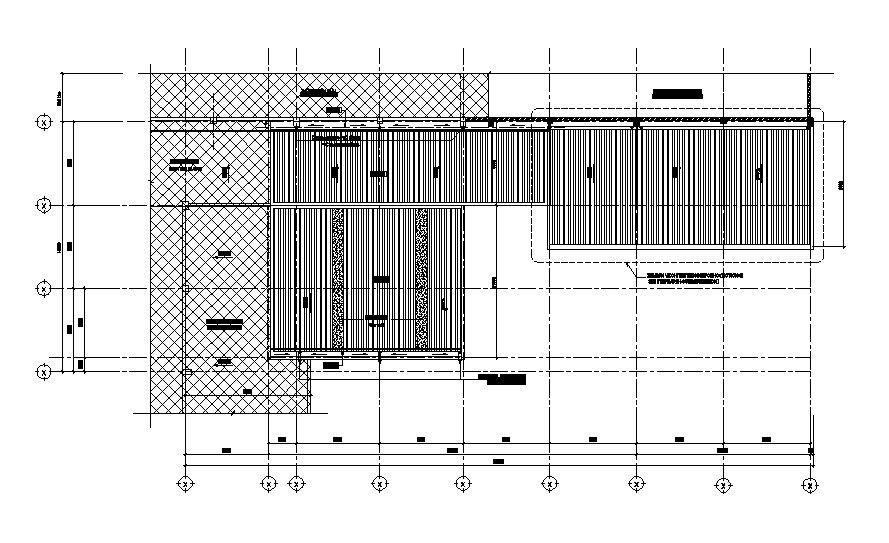Factory Shed AutoCAD Drawing with Structural Layout and Design Details
Description
Shade plan CAD drawing structural layouts, column and beam details, roofing plans, and floor arrangements. Architects, structural engineers, and project planners can use this CAD drawing to design efficient industrial spaces, optimize structural integrity, and ensure proper material planning. The editable DWG file allows accurate project execution and professional planning.
Uploaded by:
