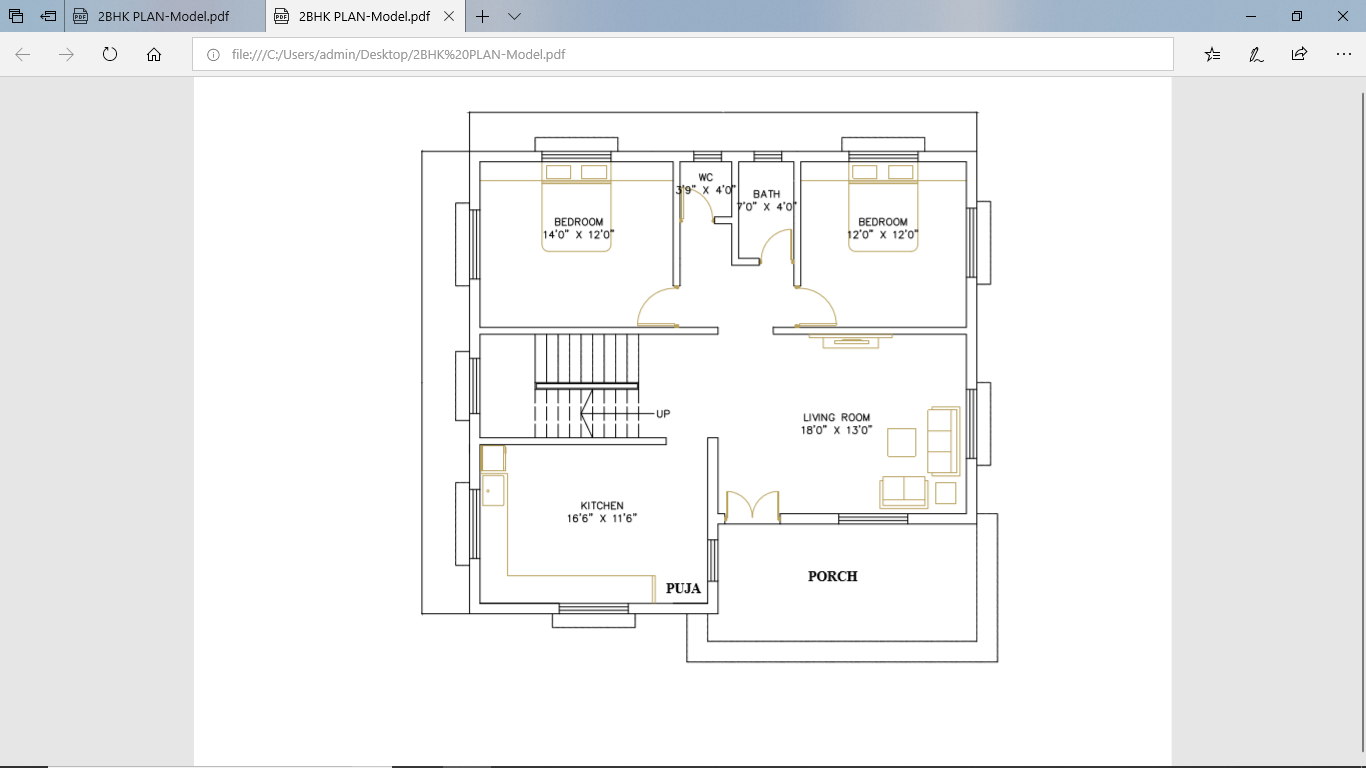autocad plan
Description
autocad plan with proper dimension and precision.download it and simplify your work. this drawing is drafted with layers as well. download it and comment me how was your experience for using it.
File Type:
DWG
File Size:
3.6 MB
Category::
Construction
Sub Category::
Construction Detail Drawings
type:
Gold

Uploaded by:
Aniket
Shinde
