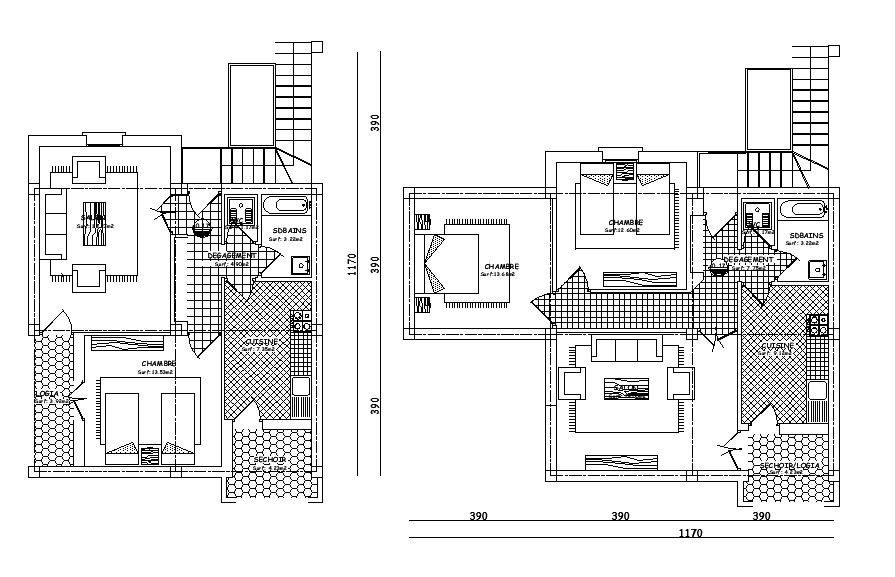Small modern house designs and floor plans CAD file
Description
Two story house CAD drawing that shows floor layout plan of furnished house. Floor level details and dimension details also included in drawing.
File Type:
DWG
File Size:
1.8 MB
Category::
Interior Design
Sub Category::
House Interiors Projects
type:
Gold
Uploaded by:
