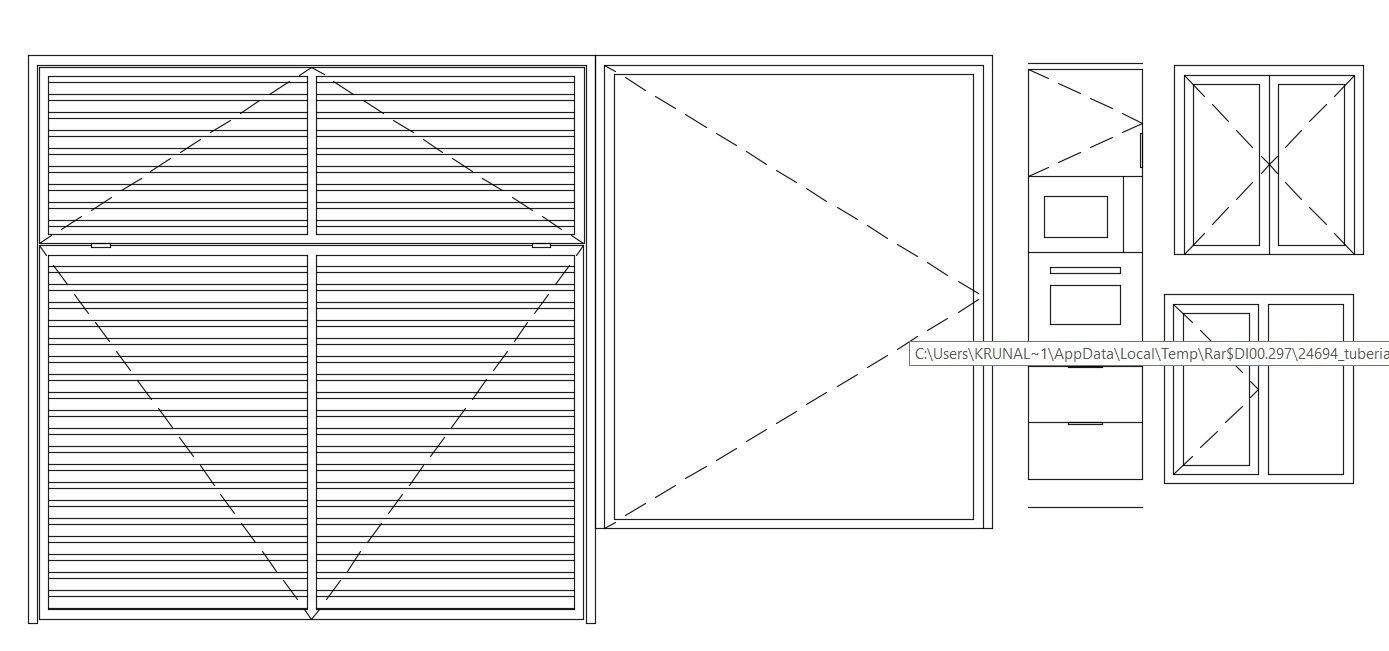Door Window Details In Free DWG File
Description
Door Window Details which shows Doors normally consist of a panel that swings on hinges or that slides or spins inside of a space.
File Type:
DWG
File Size:
702 KB
Category::
Dwg Cad Blocks
Sub Category::
Windows And Doors Dwg Blocks
type:
Free
Uploaded by:
Albert
stroy

