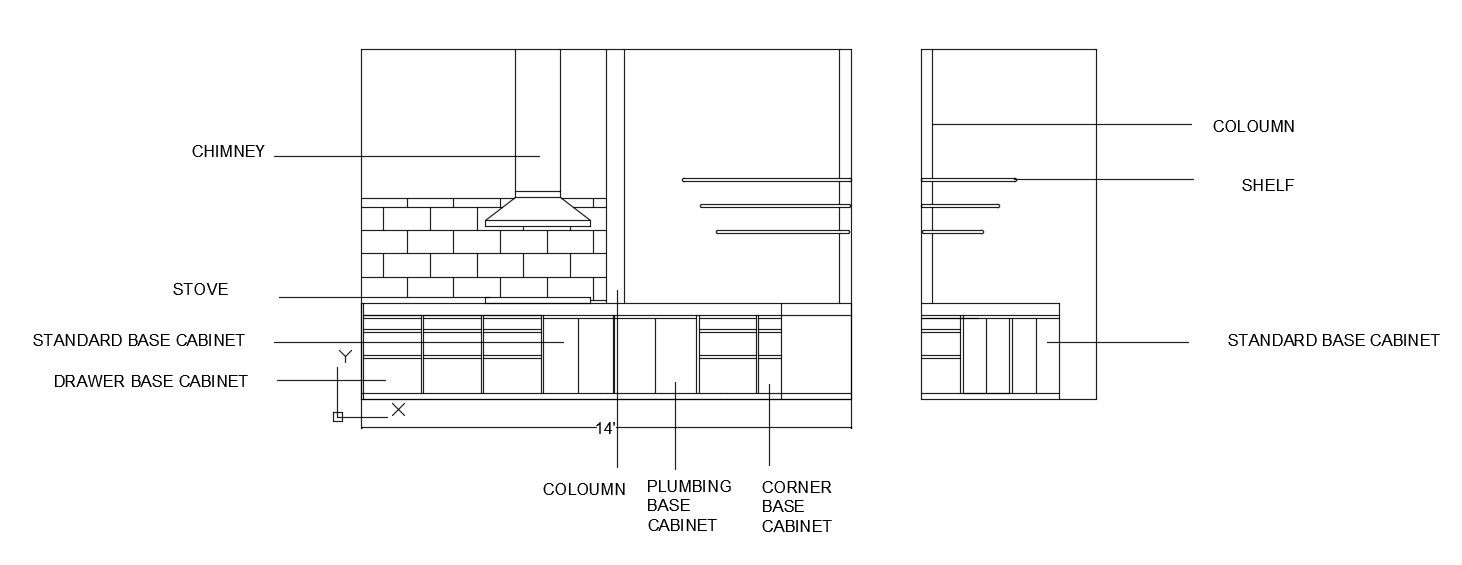kitchen details Free CAD Block
Description
simple kitchen design showing base cabinets wall cladding with tiles handle-less cabinets with chimney 14''X10'' dimension of the kitchen.
File Type:
DWG
File Size:
69 KB
Category::
Interior Design
Sub Category::
House Interiors Projects
type:
Free
Uploaded by:
zoya
khan

