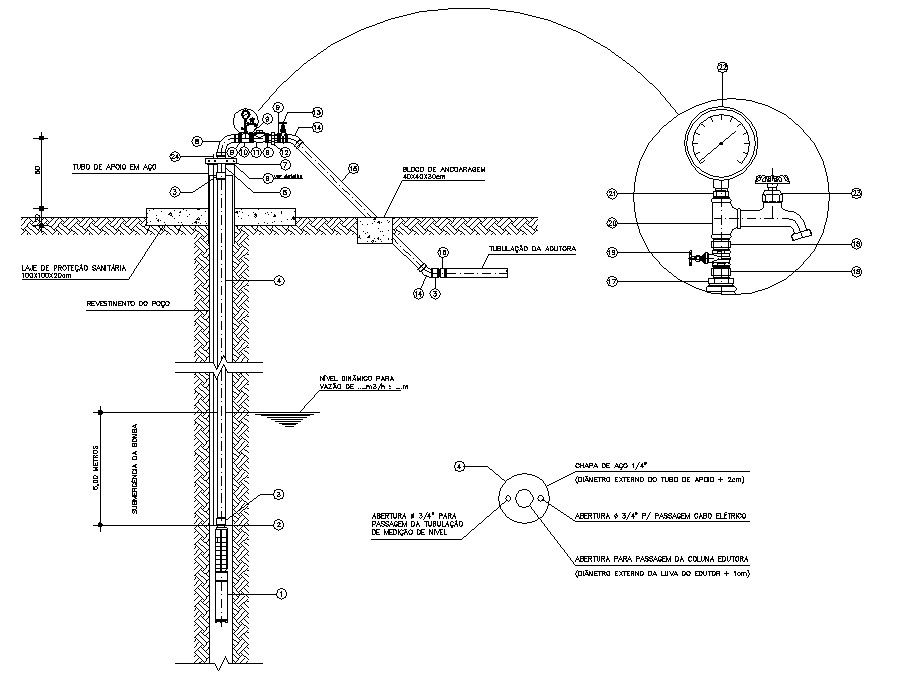Tube Well Design AutoCAD file
Description
AutoCAD drawing of Tube well which shows the sectional details of tube well along with pressure gauge details and water level details.
File Type:
DWG
File Size:
264 KB
Category::
Dwg Cad Blocks
Sub Category::
Autocad Plumbing Fixture Blocks
type:
Gold
Uploaded by:
