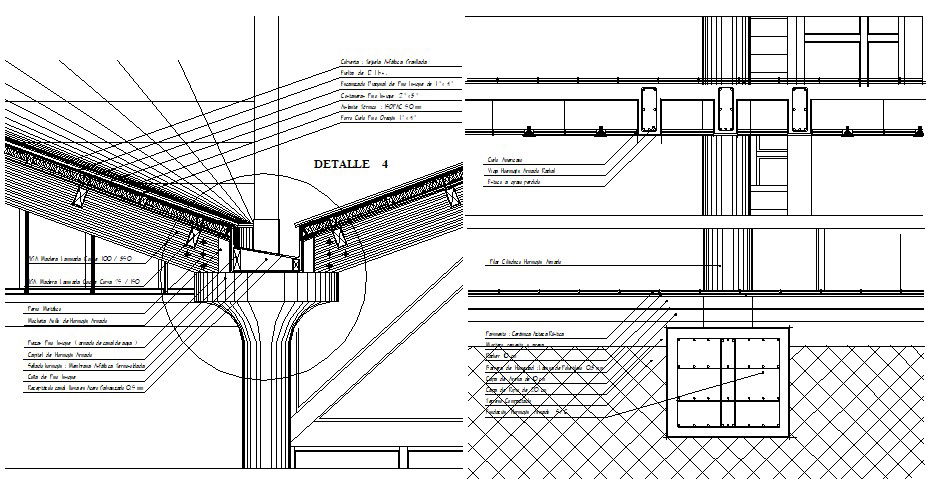Structure Cross Section Drawing CAD file
Description
RCC Structural units section drawing that shows the reinforcement details and concrete work masonry details in structural blocks. Dimension details with angle sections details also included in CAD drawing.
Uploaded by:

