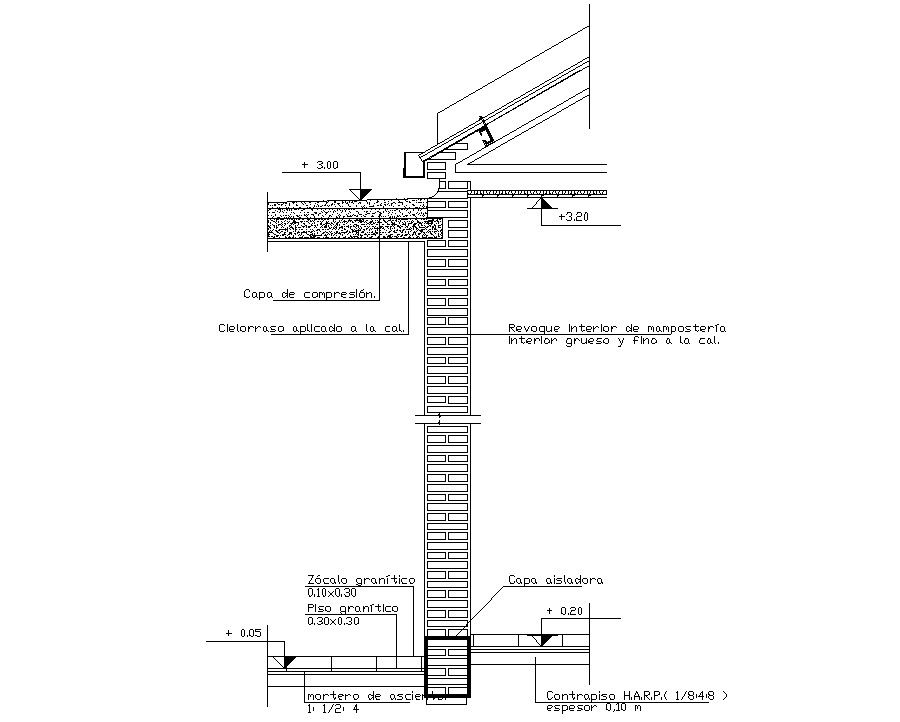Brick Wall Section AutoCAD drawing
Description
Wall structural CAD sectional drawing that shows the section drawing of wall structure with roofing structure details at ceiling. Floor leveling details and footing details also included in drawing.
Uploaded by:

