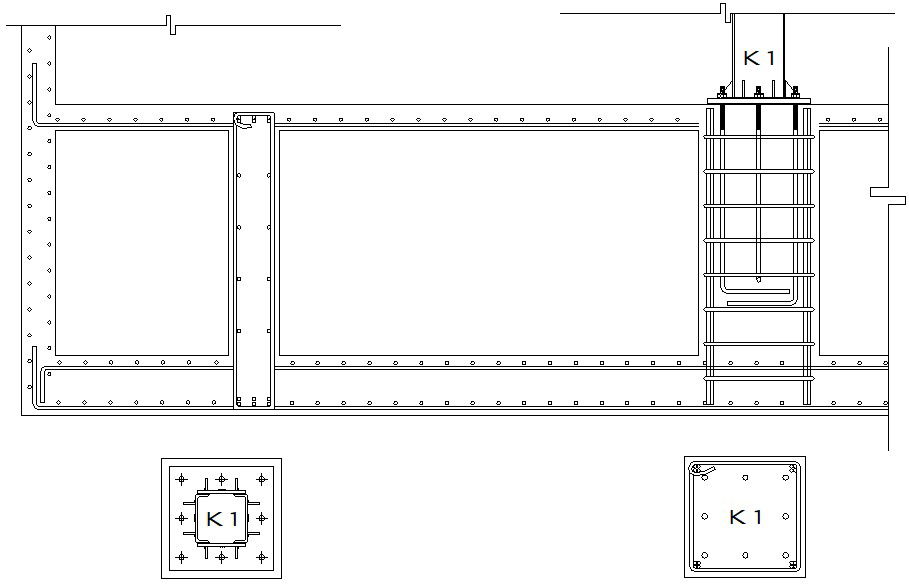Load Bearing Structure AutoCAD Drawing Download
Description
Detail RCC column structural CAD block 2d drawing which shows the structural details of column along with reinforcement work details. Main distribution hook up and bent up bars details also presented in drawing.
Uploaded by:

