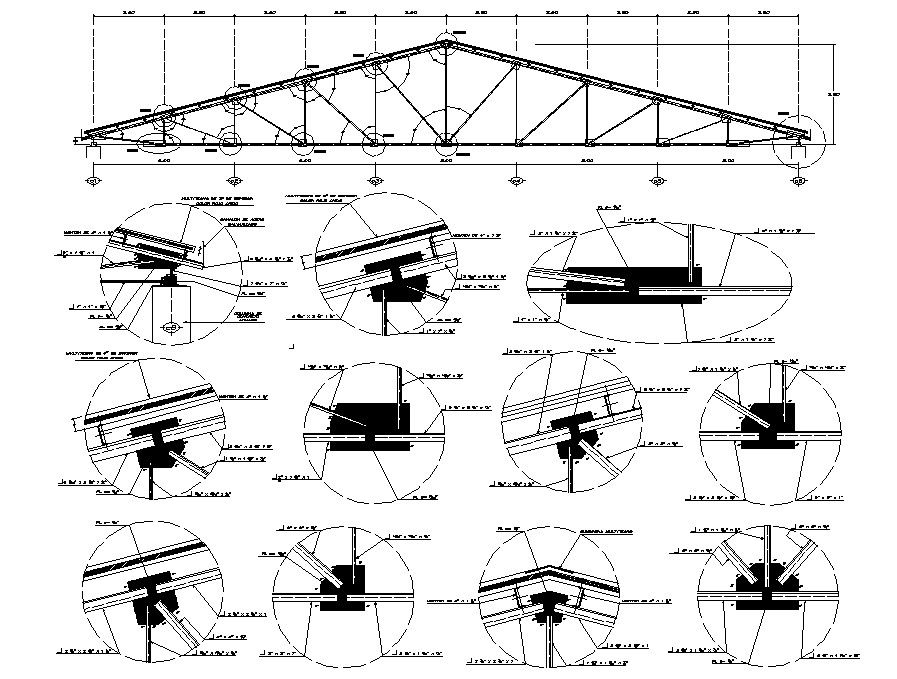Download Roof Design Plan CAD file
Description
Roof truss purlin detail CAD drawing that shows roofing structure construction details along with principal rafter details, main sag tie details, angle sections details, joints and connections details and other structural blocks details also presented in drawing.
Uploaded by:
