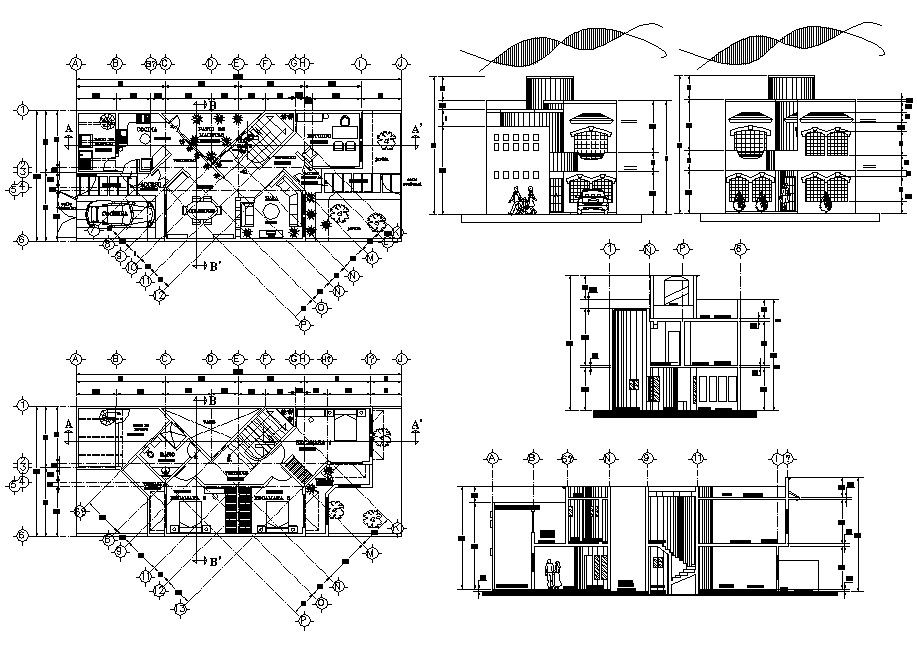House Design Drawing CAD File Download
Description
Drawing details of residential two story bungalow DWG file that shows residential house along with sectional details of house. Work plan of house with furniture layout details also presented in drawing.
File Type:
DWG
File Size:
790 KB
Category::
Interior Design
Sub Category::
House Interiors Projects
type:
Gold
Uploaded by:
