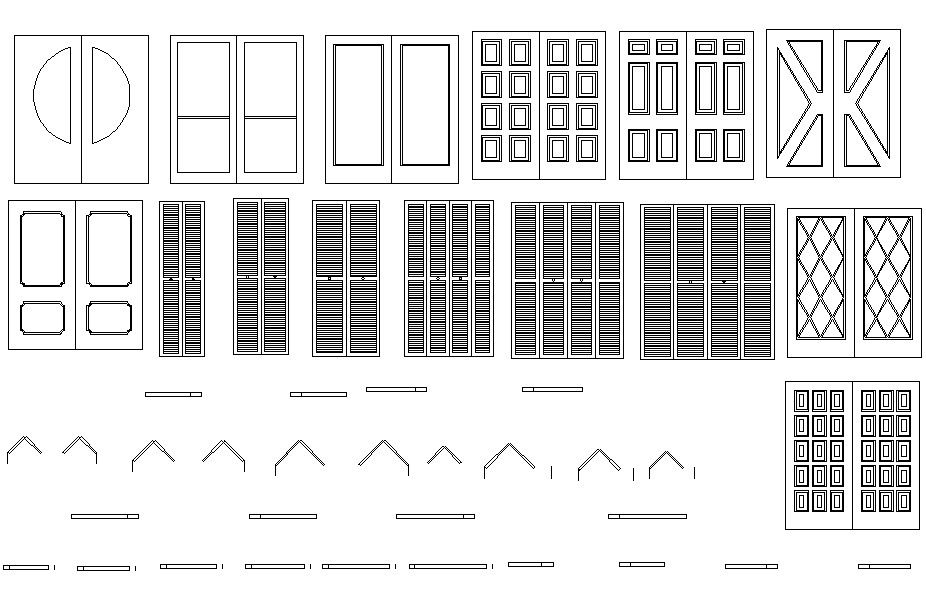Door Design AutoCAD Drawing Download
Description
Door elevation and plan CAD drawing download that shows the door design and single double door plan details.
File Type:
DWG
File Size:
273 KB
Category::
Dwg Cad Blocks
Sub Category::
Windows And Doors Dwg Blocks
type:
Gold
Uploaded by:
