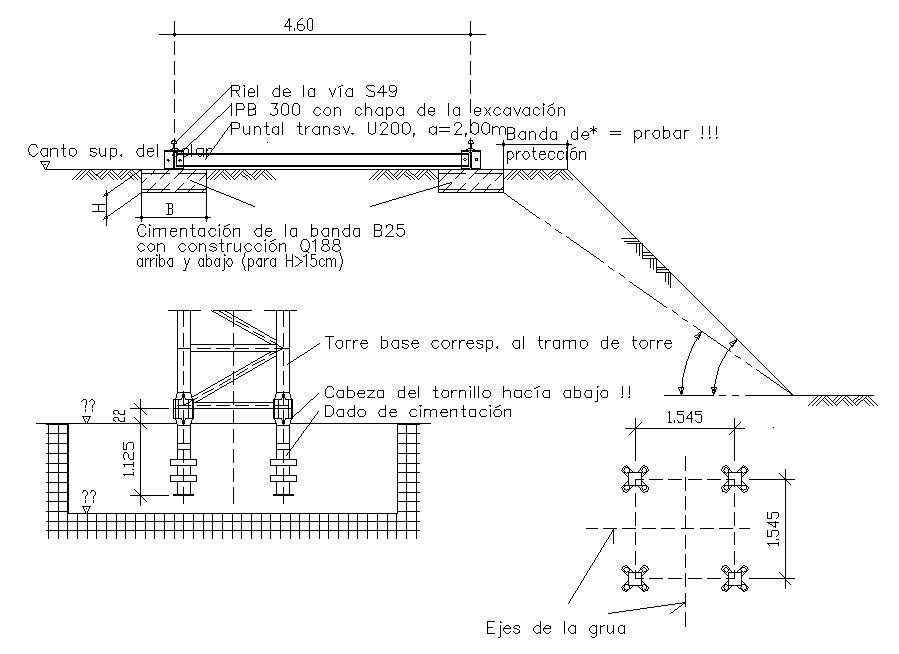Tower Structure Design CAD File Download
Description
Tower design CAD drawing detail which includes the tower installation design plan and elevation drawing.
File Type:
DWG
File Size:
86 KB
Category::
Electrical
Sub Category::
Architecture Electrical Plans
type:
Free
Uploaded by:

