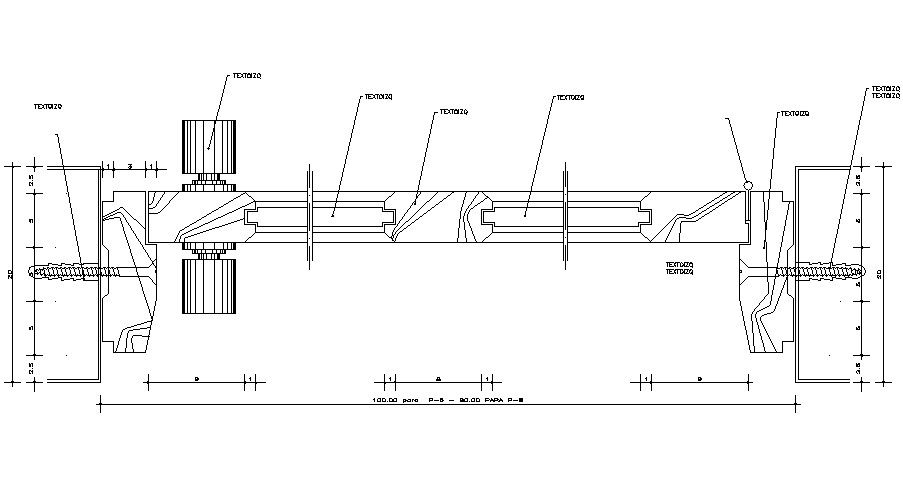Door Section CAD Drawing Download
Description
Door sectional CAD drawing download that shows the sectional drawing of door along with door handle and lintel details.
File Type:
DWG
File Size:
81 KB
Category::
Dwg Cad Blocks
Sub Category::
Windows And Doors Dwg Blocks
type:
Gold
Uploaded by:

