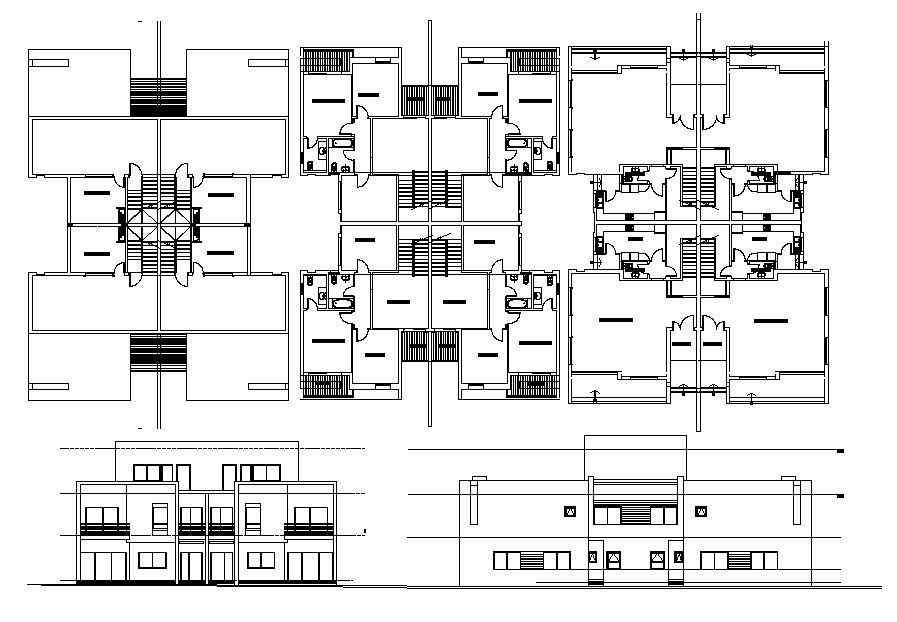House Plans Drawing Samples CAD File
Description
Attached houses CAD drawing that shows house floor plan drawing details along with housing apartment different sides of elevation. Room dimension details with floor level details also included in drawing.
Uploaded by:
