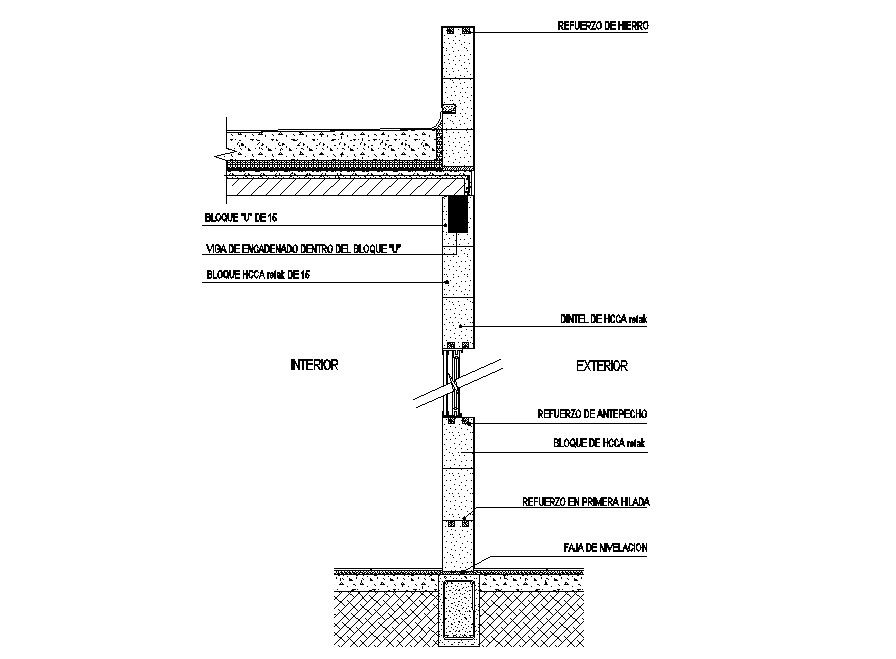Concrete Wall Section CAD drawing
Description
Wall sectional CAD drawing 2d view that shows Exterior wall sectional drawing along with dimension and naming texts details. Slab details and wall foundation details also included in drawing.
File Type:
DWG
File Size:
210 KB
Category::
Structure
Sub Category::
Section Plan CAD Blocks & DWG Drawing Models
type:
Gold
Uploaded by:
